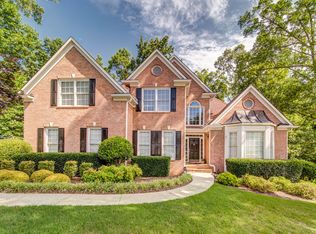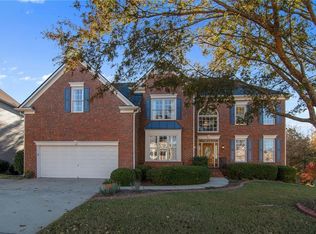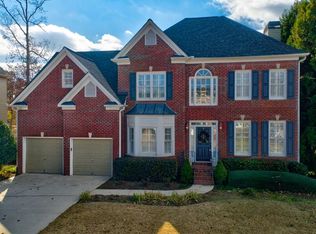Beautiful Ranch on a quiet cul-de-sac lot in Legacy Park! This brick front home w/side-entry garage features an open floor plan w/ large brkfst bar, brkfst area & sep dining room. This well-maintained home has a new roof, exterior paint, fenced yard & an unfinished basement. Back staircase leads to addl bedroom w/full bath & a deck. The master suite has a wall of windows, large bathroom & walk-in closet. 2 addtl main floor bedrooms & a separate vaulted room w/French doors is a perfect home office or extra bedroom. All in a wonderful community! This one won't last long!
This property is off market, which means it's not currently listed for sale or rent on Zillow. This may be different from what's available on other websites or public sources.


