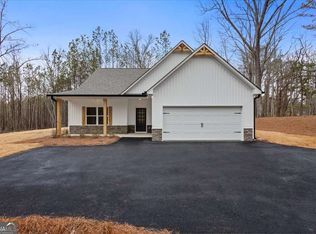Closed
$499,900
3502 Vinson Mountain Rd, Rockmart, GA 30153
3beds
--sqft
Single Family Residence
Built in 2025
7.05 Acres Lot
$495,400 Zestimate®
$--/sqft
$1,988 Estimated rent
Home value
$495,400
Estimated sales range
Not available
$1,988/mo
Zestimate® history
Loading...
Owner options
Explore your selling options
What's special
Construction is underway! This beautiful NEW HOME offers Modern FARMHOUSE LIVING at its BEST on a lush 7.05-acre tract. This modern farmhouse RANCH with a full wrap-around porch provides country living at its best. With over 7 ACRES of land and a thoughtfully designed open concept, this home is ideal for those who desire comfort, style & country living. The Gourmet kitchen showcases a VENT HOOD, CUSTOM ISLAND, FARMHOUSE SINK, STAINLESS APPLIANCES, shaker CABINETS, GRANITE COUNTERTOPS & spacious pantry. The primary suite offers a luxurious ensuite bath with double vanities, a breathtaking OVERSIZED CUSTOM TILE SHOWER & custom glass door, and a large walk-in closet. Two generously sized secondary bedrooms, each with large closets each bedroom has direct access to a JACK & JILL bathroom. The oversized laundry room/mud room will feature cabinets for extra storage and is well designed for FARM HOUSE LIVING! The oversized FULLY WRAP AROUND PORCH is what farmhouse living dreams are made of, from drinking your morning coffee to entertaining family & friends. Standard features include BLACK EXTERIOR WINDOWS, beautiful luxury LVP in the kitchen, living room, entry, and baths; plush carpeting in the bedrooms; and high-quality finishes throughout. Enjoy the freedom of a PRIVATE LOT with no HOA, combining tranquility with convenient access. Choose your interior and exterior colors to truly make this home your dream home! This modern farmhouse ranch combines functionality with beauty and is the perfect place to call home. With over 7 acres of land, a barn, and a thoughtfully designed layout, this home is ideal for those who desire both comfort and style. Don't miss your chance to make this dream home yours! Not quite the right floor plan? We have other options available! Don't miss this unique opportunity to create your dream home in a tranquil setting. Be sure to inquire about our incentives when utilizing our preferred lender, Gareth Thomas of Silverton Mortgage.
Zillow last checked: 8 hours ago
Listing updated: July 28, 2025 at 08:05am
Listed by:
Katie Johns 770-366-0253,
Hometown Realty Brokerage LLC
Bought with:
Joe Weathers, 358988
Relate Realty
Source: GAMLS,MLS#: 10505998
Facts & features
Interior
Bedrooms & bathrooms
- Bedrooms: 3
- Bathrooms: 2
- Full bathrooms: 2
- Main level bathrooms: 2
- Main level bedrooms: 3
Kitchen
- Features: Breakfast Room, Kitchen Island, Pantry, Solid Surface Counters, Walk-in Pantry
Heating
- Central
Cooling
- Ceiling Fan(s), Central Air
Appliances
- Included: Dishwasher, Electric Water Heater, Microwave
- Laundry: Laundry Closet
Features
- Double Vanity, Master On Main Level, Split Bedroom Plan, Tray Ceiling(s), Vaulted Ceiling(s), Walk-In Closet(s)
- Flooring: Carpet
- Windows: Double Pane Windows
- Basement: None
- Number of fireplaces: 1
- Fireplace features: Family Room
- Common walls with other units/homes: No Common Walls
Interior area
- Total structure area: 0
- Finished area above ground: 0
- Finished area below ground: 0
Property
Parking
- Total spaces: 2
- Parking features: Carport
- Has carport: Yes
Accessibility
- Accessibility features: Accessible Entrance
Features
- Levels: One
- Stories: 1
- Body of water: None
Lot
- Size: 7.05 Acres
- Features: Level, Pasture, Private
Details
- Additional structures: Barn(s)
- Parcel number: 0.0
Construction
Type & style
- Home type: SingleFamily
- Architectural style: Traditional
- Property subtype: Single Family Residence
Materials
- Vinyl Siding
- Foundation: Slab
- Roof: Composition
Condition
- New Construction
- New construction: Yes
- Year built: 2025
Details
- Warranty included: Yes
Utilities & green energy
- Sewer: Septic Tank
- Water: Public
- Utilities for property: Electricity Available, Underground Utilities, Water Available
Green energy
- Energy efficient items: Appliances
Community & neighborhood
Security
- Security features: Smoke Detector(s)
Community
- Community features: None
Location
- Region: Rockmart
- Subdivision: none
HOA & financial
HOA
- Has HOA: No
- Services included: None
Other
Other facts
- Listing agreement: Exclusive Right To Sell
Price history
| Date | Event | Price |
|---|---|---|
| 7/25/2025 | Sold | $499,900 |
Source: | ||
| 5/25/2025 | Pending sale | $499,900 |
Source: | ||
| 4/23/2025 | Listed for sale | $499,900 |
Source: | ||
| 4/23/2025 | Listing removed | $499,900 |
Source: | ||
| 3/22/2025 | Listed for sale | $499,900 |
Source: | ||
Public tax history
Tax history is unavailable.
Neighborhood: 30153
Nearby schools
GreatSchools rating
- 4/10Van Wert Elementary SchoolGrades: PK-5Distance: 5.3 mi
- 4/10Rockmart Middle SchoolGrades: 6-8Distance: 8.2 mi
- 6/10Rockmart High SchoolGrades: 9-12Distance: 8.1 mi
Schools provided by the listing agent
- Elementary: Van Wert
- Middle: Rockmart
- High: Rockmart
Source: GAMLS. This data may not be complete. We recommend contacting the local school district to confirm school assignments for this home.
Get a cash offer in 3 minutes
Find out how much your home could sell for in as little as 3 minutes with a no-obligation cash offer.
Estimated market value$495,400
Get a cash offer in 3 minutes
Find out how much your home could sell for in as little as 3 minutes with a no-obligation cash offer.
Estimated market value
$495,400
