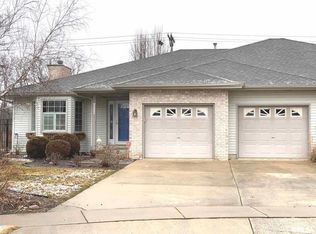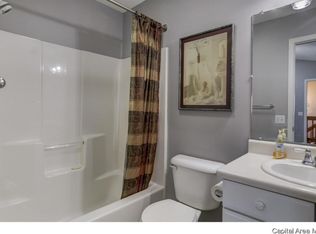Sold for $255,000 on 07/08/24
$255,000
3502 Tilbury Ct, Springfield, IL 62704
2beds
1,654sqft
Single Family Residence, Residential
Built in 1993
-- sqft lot
$271,700 Zestimate®
$154/sqft
$1,890 Estimated rent
Home value
$271,700
$245,000 - $302,000
$1,890/mo
Zestimate® history
Loading...
Owner options
Explore your selling options
What's special
ABSOLUTELY STUNNING, ONE OF A KIND attached home in Lincolnshire subdivision has had extensive renovations over the years & is officially ready for its newest owner! This 2 bedroom, 2 bath gem sits in a darling cul de sac in the Chatham school district. This home offers a breathtaking beautiful yard with GORGEOUS landscaping & the luxury of having NO NEIGHBORS BEHIND YOU! You will enjoy your evenings on the new concrete patio with pergola in this peaceful fenced in backyard oasis. Inside you will find an open floor plan, vaulted ceilings & a completely remodeled kitchen with beautiful quartz counters, new white kitchen cabinets & island. All new waterproof luxury vinyl plank flooring & carpet have been added for that cozy feel throughout. Master bathroom has just had an extensive remodel with the looks of a 5 star hotel. Off the living room you will find a bonus room currently being used as an office. Attached 2 car garage, walk in closets & cozy fireplace are also perks of this home! This is truly a MUST SEE home!
Zillow last checked: 8 hours ago
Listing updated: July 09, 2024 at 01:12pm
Listed by:
Krystal K Buscher Mobl:217-553-9280,
The Real Estate Group, Inc.
Bought with:
Cindy E Grady, 471010585
The Real Estate Group, Inc.
Source: RMLS Alliance,MLS#: CA1029636 Originating MLS: Capital Area Association of Realtors
Originating MLS: Capital Area Association of Realtors

Facts & features
Interior
Bedrooms & bathrooms
- Bedrooms: 2
- Bathrooms: 2
- Full bathrooms: 2
Bedroom 1
- Level: Main
- Dimensions: 14ft 0in x 16ft 0in
Bedroom 2
- Level: Main
- Dimensions: 12ft 0in x 12ft 0in
Kitchen
- Level: Main
- Dimensions: 12ft 0in x 16ft 0in
Living room
- Level: Main
- Dimensions: 20ft 0in x 21ft 0in
Main level
- Area: 1654
Heating
- Forced Air
Cooling
- Central Air
Appliances
- Included: Dishwasher, Microwave, Range, Refrigerator, Gas Water Heater
Features
- Basement: Crawl Space
- Number of fireplaces: 1
- Fireplace features: Gas Log, Living Room
Interior area
- Total structure area: 1,654
- Total interior livable area: 1,654 sqft
Property
Parking
- Total spaces: 2
- Parking features: Attached
- Attached garage spaces: 2
Lot
- Dimensions: 118. x 115 x C-31 x 117
- Features: Cul-De-Sac, Level
Details
- Parcel number: 2218.0402015
Construction
Type & style
- Home type: SingleFamily
- Architectural style: Ranch
- Property subtype: Single Family Residence, Residential
Materials
- Brick, Vinyl Siding
- Roof: Shingle
Condition
- New construction: No
- Year built: 1993
Utilities & green energy
- Sewer: Public Sewer
- Water: Public
Community & neighborhood
Location
- Region: Springfield
- Subdivision: Lincolnshire
Price history
| Date | Event | Price |
|---|---|---|
| 7/8/2024 | Sold | $255,000+6.3%$154/sqft |
Source: | ||
| 6/10/2024 | Pending sale | $239,900$145/sqft |
Source: | ||
| 6/8/2024 | Listed for sale | $239,900+72%$145/sqft |
Source: | ||
| 10/29/2020 | Sold | $139,500-2.4%$84/sqft |
Source: Public Record | ||
| 12/2/2019 | Sold | $143,000-3.4%$86/sqft |
Source: | ||
Public tax history
| Year | Property taxes | Tax assessment |
|---|---|---|
| 2024 | $3,924 +6.2% | $59,223 +9.5% |
| 2023 | $3,693 +5.1% | $54,095 +6.2% |
| 2022 | $3,513 +3.4% | $50,947 +3.9% |
Find assessor info on the county website
Neighborhood: 62704
Nearby schools
GreatSchools rating
- 9/10Glenwood Elementary SchoolGrades: K-4Distance: 3.9 mi
- 7/10Glenwood Middle SchoolGrades: 7-8Distance: 5.4 mi
- 7/10Glenwood High SchoolGrades: 9-12Distance: 4.1 mi

Get pre-qualified for a loan
At Zillow Home Loans, we can pre-qualify you in as little as 5 minutes with no impact to your credit score.An equal housing lender. NMLS #10287.

