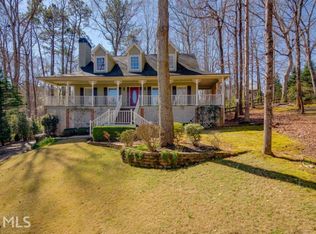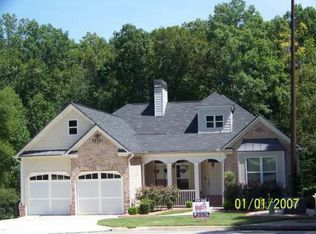Closed
$371,000
3502 Raintree Ct, Douglasville, GA 30135
3beds
3,394sqft
Single Family Residence
Built in 1989
0.68 Acres Lot
$358,400 Zestimate®
$109/sqft
$2,686 Estimated rent
Home value
$358,400
$305,000 - $423,000
$2,686/mo
Zestimate® history
Loading...
Owner options
Explore your selling options
What's special
You'll LOVE Living in Chapel Hill Golf and Country Club! Hop on Your Golf Cart and Play 18 Holes and then Visit the Club House for Dinner. This is the Perfect Home for ENTERTAINING! Enjoy the Outdoors on the LARGE MULTI-LEVEL DECKS Overlooking the Creek or Relax on the SCREENED PORCH. The FINISHED BASEMENT will be a Favorite Hangout Spot with a CURVED STONE BAR, Tiled Flooring, REC ROOM, Full Bath and a Room with a Closet that could be used as a Bedroom. MASTER ON MAIN, Fireplace with Gas Logs, HARDWOOD FLOORS, Separate Dining Room, LOFT for Gaming, Library or Office, Updated Powder Room, 2 Car Garage. RENOVATED KITCHEN with LARGE ISLAND, Breakfast Bar, GRANITE COUNTERTOPS, Tile Backsplash, White Cabinets, STAINLESS STEEL APPLIANCES and Gas Range. Minutes to I-20, Easy Commute to Downtown Atlanta, Close to Retail, Restaurants and Schools.
Zillow last checked: 8 hours ago
Listing updated: March 10, 2025 at 12:40pm
Listed by:
Paul Zachos +14043912238,
Keller Williams Realty Atl. Partners
Bought with:
Shanda Laws, 363855
eXp Realty
Source: GAMLS,MLS#: 10447376
Facts & features
Interior
Bedrooms & bathrooms
- Bedrooms: 3
- Bathrooms: 4
- Full bathrooms: 3
- 1/2 bathrooms: 1
- Main level bathrooms: 1
- Main level bedrooms: 1
Kitchen
- Features: Breakfast Bar, Breakfast Room, Kitchen Island, Pantry, Solid Surface Counters
Heating
- Forced Air, Natural Gas, Zoned
Cooling
- Ceiling Fan(s), Central Air, Electric
Appliances
- Included: Dishwasher, Microwave, Oven/Range (Combo), Stainless Steel Appliance(s)
- Laundry: Laundry Closet, In Kitchen
Features
- Double Vanity, Master On Main Level, Separate Shower, Tile Bath, Walk-In Closet(s)
- Flooring: Carpet, Hardwood, Tile
- Windows: Double Pane Windows, Window Treatments
- Basement: Bath Finished,Daylight,Interior Entry,Exterior Entry,Finished,Full
- Number of fireplaces: 1
- Fireplace features: Family Room, Factory Built, Gas Log, Gas Starter
Interior area
- Total structure area: 3,394
- Total interior livable area: 3,394 sqft
- Finished area above ground: 2,213
- Finished area below ground: 1,181
Property
Parking
- Total spaces: 2
- Parking features: Attached, Garage Door Opener, Garage, Kitchen Level
- Has attached garage: Yes
Features
- Levels: Two
- Stories: 2
- Patio & porch: Screened, Porch, Deck
- Has private pool: Yes
- Pool features: Pool/Spa Combo
- Has spa: Yes
- Spa features: Bath
Lot
- Size: 0.68 Acres
- Features: Cul-De-Sac, Level
Details
- Parcel number: 00450150068
- Special conditions: Estate Owned
Construction
Type & style
- Home type: SingleFamily
- Architectural style: Bungalow/Cottage,Craftsman
- Property subtype: Single Family Residence
Materials
- Other
- Roof: Tar/Gravel
Condition
- Resale
- New construction: No
- Year built: 1989
Utilities & green energy
- Electric: 220 Volts
- Sewer: Public Sewer
- Water: Public
- Utilities for property: Cable Available, Electricity Available, High Speed Internet, Natural Gas Available, Sewer Connected
Community & neighborhood
Security
- Security features: Smoke Detector(s)
Community
- Community features: Clubhouse, Golf, Playground, Pool, Street Lights, Tennis Court(s)
Location
- Region: Douglasville
- Subdivision: Chapel Hill Golf and Country Club
HOA & financial
HOA
- Has HOA: Yes
- HOA fee: $600 annually
- Services included: Swimming, Tennis
Other
Other facts
- Listing agreement: Exclusive Right To Sell
Price history
| Date | Event | Price |
|---|---|---|
| 3/10/2025 | Sold | $371,000-4.6%$109/sqft |
Source: | ||
| 2/5/2025 | Pending sale | $389,000$115/sqft |
Source: | ||
| 1/27/2025 | Listed for sale | $389,000+49.6%$115/sqft |
Source: | ||
| 5/30/2007 | Sold | $260,000+13.6%$77/sqft |
Source: Public Record Report a problem | ||
| 6/25/2001 | Sold | $228,900+57.3%$67/sqft |
Source: Public Record Report a problem | ||
Public tax history
| Year | Property taxes | Tax assessment |
|---|---|---|
| 2025 | $4,880 -0.2% | $155,360 |
| 2024 | $4,888 -1.1% | $155,360 |
| 2023 | $4,941 -3.5% | $155,360 |
Find assessor info on the county website
Neighborhood: 30135
Nearby schools
GreatSchools rating
- 4/10Chapel Hill Elementary SchoolGrades: K-5Distance: 1.7 mi
- 6/10Chapel Hill Middle SchoolGrades: 6-8Distance: 1.4 mi
- 6/10Chapel Hill High SchoolGrades: 9-12Distance: 2.6 mi
Schools provided by the listing agent
- Elementary: Chapel Hill
- Middle: Chapel Hill
- High: Chapel Hill
Source: GAMLS. This data may not be complete. We recommend contacting the local school district to confirm school assignments for this home.
Get a cash offer in 3 minutes
Find out how much your home could sell for in as little as 3 minutes with a no-obligation cash offer.
Estimated market value$358,400
Get a cash offer in 3 minutes
Find out how much your home could sell for in as little as 3 minutes with a no-obligation cash offer.
Estimated market value
$358,400

