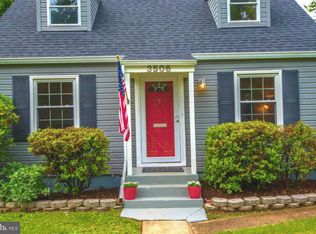Sold for $637,550 on 07/17/25
$637,550
3502 Murdock Rd, Kensington, MD 20895
3beds
1,788sqft
Single Family Residence
Built in 1950
5,361 Square Feet Lot
$638,900 Zestimate®
$357/sqft
$3,078 Estimated rent
Home value
$638,900
$588,000 - $696,000
$3,078/mo
Zestimate® history
Loading...
Owner options
Explore your selling options
What's special
Welcome to this beautifully maintained 3-bedroom, 3-bathroom Craftsman-style home, where timeless charm meets modern comfort. From the moment you step through the front gate, you're greeted by a full-length front porch—perfect for relaxing with a morning coffee or evening conversation. Inside, the main level offers generous living spaces, including a bright living room and a formal dining room ideal for entertaining. Two well-sized bedrooms and a full bathroom with a luxurious soaking tub provide comfort and convenience. The galley-style kitchen is thoughtfully designed for everyday cooking and flows seamlessly into a spacious dining area with serene views of the private backyard. Upstairs, the expansive primary suite offers a peaceful retreat, complete with an en-suite bathroom and ample space for a sitting area or home office. The lower level features a large recreation room, a dedicated laundry area, the 3rd full bathroom, and a versatile bonus room—perfect as an office, gym, playroom, or guest space. Enjoy direct access to the backyard from both the kitchen/dining area and the lower level. The backyard includes a custom swing and patio area tucked beneath the dining room, creating a cozy outdoor nook for relaxing or entertaining. Located close to schools, parks, shopping, and more, this home is filled with warmth, character, and space—ready to welcome its next owner.
Zillow last checked: 8 hours ago
Listing updated: December 22, 2025 at 01:10pm
Listed by:
Rowena De Leon 240-423-2422,
Coldwell Banker Realty
Bought with:
Candyce Astroth, 0225234386
Samson Properties
Source: Bright MLS,MLS#: MDMC2175622
Facts & features
Interior
Bedrooms & bathrooms
- Bedrooms: 3
- Bathrooms: 3
- Full bathrooms: 3
- Main level bathrooms: 1
- Main level bedrooms: 2
Basement
- Area: 720
Heating
- Forced Air, Natural Gas
Cooling
- Central Air, Electric
Appliances
- Included: Dishwasher, Dryer, Washer, Refrigerator, Cooktop, Gas Water Heater
- Laundry: In Basement, Lower Level, Washer In Unit, Dryer In Unit
Features
- Flooring: Hardwood, Luxury Vinyl, Tile/Brick
- Basement: Finished,Full,Walk-Out Access,Rear Entrance
- Number of fireplaces: 1
- Fireplace features: Gas/Propane
Interior area
- Total structure area: 1,968
- Total interior livable area: 1,788 sqft
- Finished area above ground: 1,248
- Finished area below ground: 540
Property
Parking
- Parking features: On Street
- Has uncovered spaces: Yes
Accessibility
- Accessibility features: None
Features
- Levels: Three
- Stories: 3
- Exterior features: Bump-outs, Other
- Pool features: None
- Fencing: Full
Lot
- Size: 5,361 sqft
- Features: Front Yard
Details
- Additional structures: Above Grade, Below Grade
- Parcel number: 161301130088
- Zoning: R60
- Special conditions: Standard
Construction
Type & style
- Home type: SingleFamily
- Architectural style: Craftsman
- Property subtype: Single Family Residence
Materials
- Vinyl Siding
- Foundation: Block
Condition
- Excellent
- New construction: No
- Year built: 1950
Utilities & green energy
- Sewer: Public Sewer
- Water: Public
Community & neighborhood
Location
- Region: Kensington
- Subdivision: North Kensington
Other
Other facts
- Listing agreement: Exclusive Right To Sell
- Listing terms: Conventional,FHA,VA Loan
- Ownership: Fee Simple
Price history
| Date | Event | Price |
|---|---|---|
| 7/17/2025 | Sold | $637,550+2.3%$357/sqft |
Source: | ||
| 6/25/2025 | Contingent | $623,000$348/sqft |
Source: | ||
| 6/18/2025 | Listed for sale | $623,000-3.4%$348/sqft |
Source: | ||
| 6/5/2025 | Listing removed | $645,000$361/sqft |
Source: | ||
| 5/27/2025 | Price change | $645,000-4.4%$361/sqft |
Source: | ||
Public tax history
| Year | Property taxes | Tax assessment |
|---|---|---|
| 2025 | $6,637 +5.2% | $574,100 +4.7% |
| 2024 | $6,311 +4.7% | $548,200 +4.8% |
| 2023 | $6,028 +9.7% | $523,200 +5% |
Find assessor info on the county website
Neighborhood: North Kensington
Nearby schools
GreatSchools rating
- 4/10Rock View Elementary SchoolGrades: PK-5Distance: 0.4 mi
- 5/10Newport Mill Middle SchoolGrades: 6-8Distance: 0.2 mi
- 7/10Albert Einstein High SchoolGrades: 9-12Distance: 0.1 mi
Schools provided by the listing agent
- District: Montgomery County Public Schools
Source: Bright MLS. This data may not be complete. We recommend contacting the local school district to confirm school assignments for this home.

Get pre-qualified for a loan
At Zillow Home Loans, we can pre-qualify you in as little as 5 minutes with no impact to your credit score.An equal housing lender. NMLS #10287.
Sell for more on Zillow
Get a free Zillow Showcase℠ listing and you could sell for .
$638,900
2% more+ $12,778
With Zillow Showcase(estimated)
$651,678