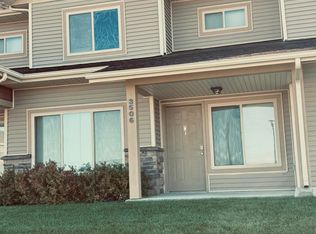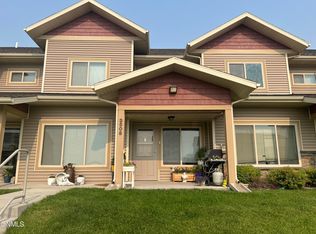Enjoy natural light in this move-in ready, end unit with two bedrooms, two and a half bathrooms, and extra windows! Entertain in your open concept main floor kitchen, living and dining area that includes a half bath. Upstairs are large bedrooms both with walk in closets, and a spacious laundry room. This townhome gives all the perks of owning your own home without the stress of maintenance!
This property is off market, which means it's not currently listed for sale or rent on Zillow. This may be different from what's available on other websites or public sources.


