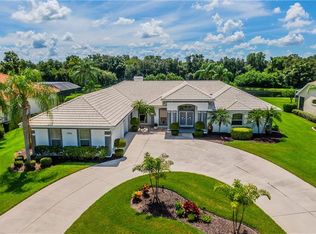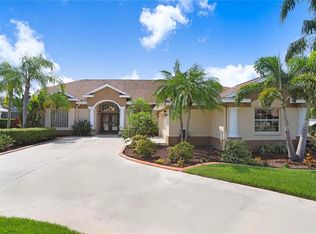Gorgeous views and open floor plan make this house a winner. Beautifully maintained: exterior painted in 2017, new roof in 2013, wood floors in family room, all bedrooms and office 2014, new water heater 2016, new pool heater 2016, new pool pump motor 2015, pool converted to salt water 2014. There are so many upgrades in this home: crown moulding throughout, built-in cabinets, aquarium glass, 12 ft. ceilings, picture mould details on walls, stainless steel appliances, wet bar, 3.5 bathrooms. The pool features a double coping edge, built-up spa, in-floor cleaners and you will never tire of the pond and preserve view. SERIOUS HURRICANE PROTECTION- SEE ATTACHMENT FOR PHOTOS AND INFORMATION. The landscaping is lush and the lawn is one of the most beautiful in River Wilderness. Always perfectly manicured and green. River Wilderness if a 24-hour guarded, gated, golf and country club community. Golf, tennis, pickle ball, fitness center, club dining and social activities are available with club membership. Membership fees are in addition to HOA fees. Membership in the country club is optional. The Ft. Hamer bridge is scheduled to open in August and will link Parrish to Lakewood Ranch providing quick access to upscale shopping and dining.
This property is off market, which means it's not currently listed for sale or rent on Zillow. This may be different from what's available on other websites or public sources.

