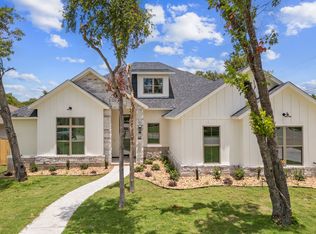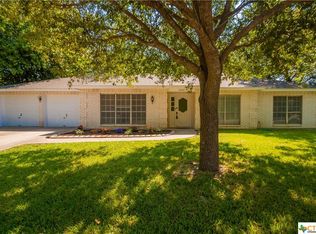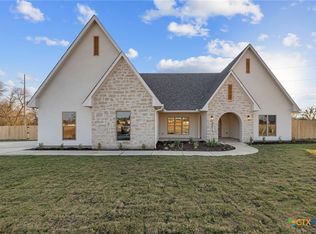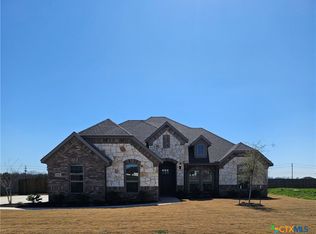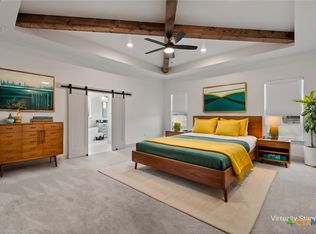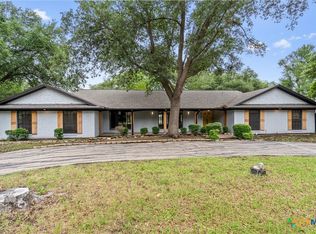3502 Lions Ridge Dr, Temple, TX 76502
What's special
- 304 days |
- 215 |
- 16 |
Zillow last checked: 8 hours ago
Listing updated: November 06, 2025 at 07:04am
Jeri Lyn Jones 254-228-9593,
Lazy H Real Estate Company, LL
Travel times
Schedule tour
Facts & features
Interior
Bedrooms & bathrooms
- Bedrooms: 4
- Bathrooms: 3
- Full bathrooms: 3
Heating
- Has Heating (Unspecified Type)
Cooling
- 1 Unit
Appliances
- Included: Double Oven, Dishwasher, Gas Cooktop, Gas Range, Tankless Water Heater, Water Heater, Some Gas Appliances, Microwave, Range
- Laundry: Washer Hookup, Electric Dryer Hookup, Laundry in Utility Room, Laundry Room
Features
- Beamed Ceilings, Built-in Features, Ceiling Fan(s), Double Vanity, Entrance Foyer, Garden Tub/Roman Tub, High Ceilings, Multiple Living Areas, Open Floorplan, Pull Down Attic Stairs, Separate Shower, Vanity, Walk-In Closet(s), Custom Cabinets, Kitchen Island, Kitchen/Family Room Combo, Kitchen/Dining Combo, Pantry, Solid Surface Counters, Walk-In Pantry
- Flooring: Carpet, Tile, Vinyl
- Attic: Pull Down Stairs
- Number of fireplaces: 2
- Fireplace features: Living Room, Outside, Wood Burning
Interior area
- Total interior livable area: 2,643 sqft
Video & virtual tour
Property
Parking
- Total spaces: 3
- Parking features: Garage
- Garage spaces: 3
Features
- Levels: One
- Stories: 1
- Patio & porch: Covered, Patio, Porch
- Exterior features: Covered Patio, Porch
- Pool features: None
- Fencing: Back Yard,Privacy
- Has view: Yes
- View description: None
- Body of water: None
Lot
- Size: 0.42 Acres
Details
- Parcel number: 478011
- Special conditions: Builder Owned
Construction
Type & style
- Home type: SingleFamily
- Architectural style: Traditional
- Property subtype: Single Family Residence
Materials
- HardiPlank Type, Masonry, Stone Veneer, Spray Foam Insulation, Stucco
- Foundation: Slab
- Roof: Composition,Shingle
Condition
- New construction: Yes
- Year built: 2023
Details
- Builder name: Arnold Design + Build
Utilities & green energy
- Sewer: Public Sewer
- Water: Public
- Utilities for property: Electricity Available, Natural Gas Available, High Speed Internet Available
Community & HOA
Community
- Features: Other, See Remarks, Trails/Paths, Curbs
- Subdivision: Park Ridge
HOA
- Has HOA: Yes
- HOA fee: $750 annually
- HOA name: Bell County Park Ridge HOA
- HOA phone: 254-742-1072
Location
- Region: Temple
Financial & listing details
- Price per square foot: $225/sqft
- Tax assessed value: $648,804
- Annual tax amount: $15,570
- Date on market: 3/6/2025
- Cumulative days on market: 698 days
- Listing agreement: Exclusive Right To Sell
- Listing terms: Cash,Conventional,FHA,VA Loan
- Electric utility on property: Yes
- Road surface type: Paved
About the community
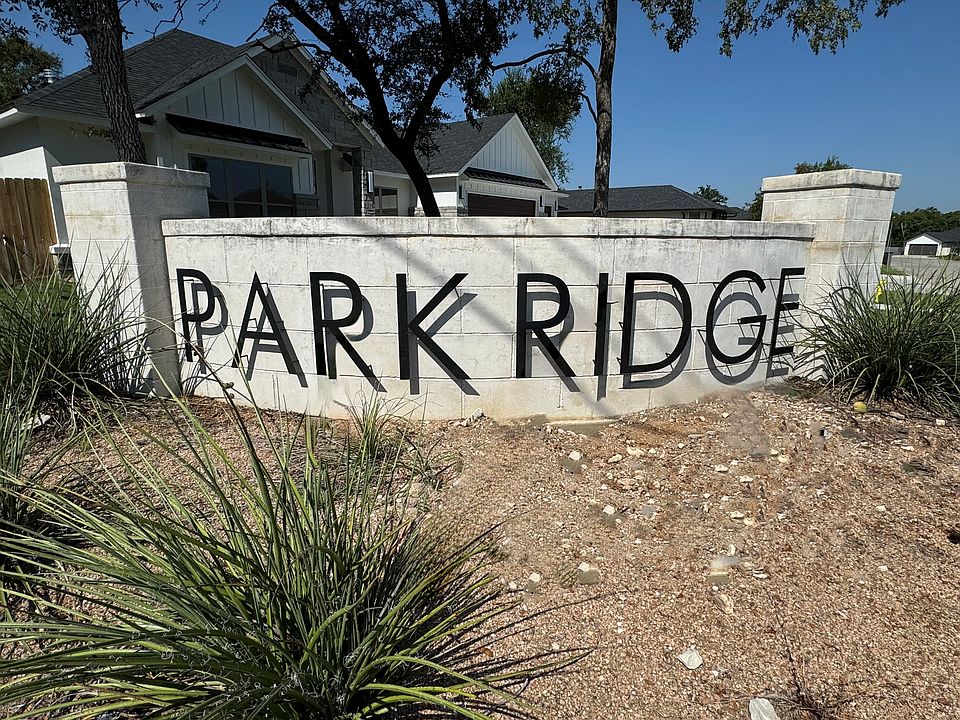
Source: Arnold Design + Build
1 home in this community
Available homes
| Listing | Price | Bed / bath | Status |
|---|---|---|---|
Current home: 3502 Lions Ridge Dr | $595,000 | 4 bed / 3 bath | Available |
Source: Arnold Design + Build
Contact agent
By pressing Contact agent, you agree that Zillow Group and its affiliates, and may call/text you about your inquiry, which may involve use of automated means and prerecorded/artificial voices. You don't need to consent as a condition of buying any property, goods or services. Message/data rates may apply. You also agree to our Terms of Use. Zillow does not endorse any real estate professionals. We may share information about your recent and future site activity with your agent to help them understand what you're looking for in a home.
Learn how to advertise your homesEstimated market value
Not available
Estimated sales range
Not available
Not available
Price history
| Date | Event | Price |
|---|---|---|
| 11/5/2025 | Price change | $595,000-3.3%$225/sqft |
Source: | ||
| 7/25/2025 | Price change | $615,000-0.6%$233/sqft |
Source: | ||
| 7/2/2025 | Price change | $619,000-3.1%$234/sqft |
Source: | ||
| 3/6/2025 | Listed for sale | $639,000-3%$242/sqft |
Source: | ||
| 3/5/2025 | Listing removed | $659,000$249/sqft |
Source: | ||
Public tax history
| Year | Property taxes | Tax assessment |
|---|---|---|
| 2025 | $15,570 +165.3% | $648,804 +158.6% |
| 2024 | $5,868 +365.8% | $250,906 +357.1% |
| 2023 | $1,260 -8.6% | $54,886 |
Find assessor info on the county website
Monthly payment
Neighborhood: 76502
Nearby schools
GreatSchools rating
- 7/10Charter Oak Elementary SchoolGrades: K-5Distance: 3.6 mi
- 5/10Belton MiddleGrades: 6-8Distance: 4.8 mi
- 6/10Belton High SchoolGrades: 9-12Distance: 4.8 mi
Schools provided by the builder
- Elementary: Southwest Elementary
- Middle: Belton Middle School
- High: Belton High School
- District: Belton Independent School DIstrict
Source: Arnold Design + Build. This data may not be complete. We recommend contacting the local school district to confirm school assignments for this home.

