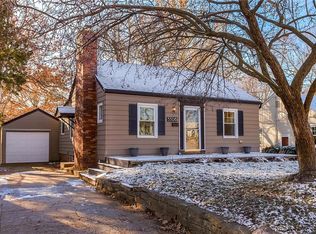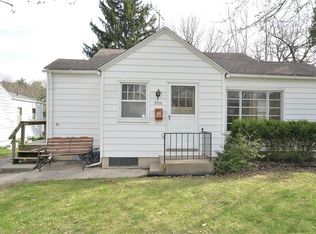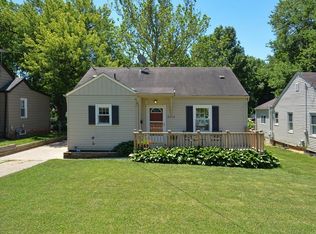Sold for $282,000
$282,000
3502 Jefferson Ave, Des Moines, IA 50310
3beds
1,122sqft
Single Family Residence
Built in 1940
7,100.28 Square Feet Lot
$239,400 Zestimate®
$251/sqft
$1,416 Estimated rent
Home value
$239,400
$225,000 - $254,000
$1,416/mo
Zestimate® history
Loading...
Owner options
Explore your selling options
What's special
This beautifully renovated 3-bedroom 1.5 Story Cape Cod in the desirable Beaverdale neighborhood is move-in ready with modern upgrades while preserving its classic charm. Refinished original hardwood floors, fresh paint, and all-new doors and fixtures create a bright, updated feel. The completely new kitchen features brand-new cabinets, appliances, and modern finishes, while the fully remodeled bathroom offers stylish upgrades for a fresh, contemporary look. The home also boasts new vinyl windows, all-new interior plumbing (permitted), a replaced main water line for added safety (lead-free!), and upgraded electrical (permitted). Enjoy peace of mind with a new roof, gutters, siding, AC, water heater, and attic insulation. Outside, a new concrete driveway, patio, and fresh sod enhance curb appeal. Located just a block from Witmer Park in one of Des Moines most desirable neighborhoods, this home offers comfort and convenience. Schedule your showing today!
Zillow last checked: 8 hours ago
Listing updated: June 13, 2025 at 06:14am
Listed by:
Alen Agic (515)669-9582,
RE/MAX Concepts
Bought with:
OUTSIDE AGENT
OTHER
Source: DMMLS,MLS#: 714769 Originating MLS: Des Moines Area Association of REALTORS
Originating MLS: Des Moines Area Association of REALTORS
Facts & features
Interior
Bedrooms & bathrooms
- Bedrooms: 3
- Bathrooms: 1
- Full bathrooms: 1
- Main level bedrooms: 1
Heating
- Forced Air, Gas, Natural Gas
Cooling
- Central Air
Appliances
- Included: Dishwasher, Microwave, Refrigerator, Stove
Features
- Dining Area, Separate/Formal Dining Room, Eat-in Kitchen
- Flooring: Hardwood, Vinyl
- Basement: Unfinished
Interior area
- Total structure area: 1,122
- Total interior livable area: 1,122 sqft
Property
Parking
- Total spaces: 1
- Parking features: Detached, Garage, One Car Garage
- Garage spaces: 1
Features
- Levels: One and One Half
- Stories: 1
- Patio & porch: Open, Patio
- Exterior features: Patio
Lot
- Size: 7,100 sqft
- Dimensions: 50 x 142
Details
- Parcel number: 10007871000000
- Zoning: Res
Construction
Type & style
- Home type: SingleFamily
- Architectural style: One and One Half Story
- Property subtype: Single Family Residence
Materials
- Vinyl Siding
- Foundation: Block
- Roof: Asphalt,Shingle
Condition
- Year built: 1940
Utilities & green energy
- Sewer: Public Sewer
- Water: Public
Community & neighborhood
Security
- Security features: Smoke Detector(s)
Location
- Region: Des Moines
Other
Other facts
- Listing terms: Cash,Conventional,FHA,VA Loan
- Road surface type: Concrete
Price history
| Date | Event | Price |
|---|---|---|
| 6/12/2025 | Sold | $282,000-5.8%$251/sqft |
Source: | ||
| 5/14/2025 | Pending sale | $299,500$267/sqft |
Source: | ||
| 4/11/2025 | Price change | $299,500-0.1%$267/sqft |
Source: | ||
| 4/3/2025 | Listed for sale | $299,900+209.2%$267/sqft |
Source: | ||
| 3/8/2024 | Sold | $97,000+29.3%$86/sqft |
Source: | ||
Public tax history
| Year | Property taxes | Tax assessment |
|---|---|---|
| 2024 | $3,432 -1.8% | $184,900 |
| 2023 | $3,494 +0.9% | $184,900 +17.7% |
| 2022 | $3,464 +2.2% | $157,100 |
Find assessor info on the county website
Neighborhood: Beaverdale
Nearby schools
GreatSchools rating
- 2/10Monroe Elementary SchoolGrades: K-5Distance: 0.4 mi
- 3/10Meredith Middle SchoolGrades: 6-8Distance: 2 mi
- 2/10Hoover High SchoolGrades: 9-12Distance: 2 mi
Schools provided by the listing agent
- District: Des Moines Independent
Source: DMMLS. This data may not be complete. We recommend contacting the local school district to confirm school assignments for this home.
Get pre-qualified for a loan
At Zillow Home Loans, we can pre-qualify you in as little as 5 minutes with no impact to your credit score.An equal housing lender. NMLS #10287.
Sell with ease on Zillow
Get a Zillow Showcase℠ listing at no additional cost and you could sell for —faster.
$239,400
2% more+$4,788
With Zillow Showcase(estimated)$244,188


