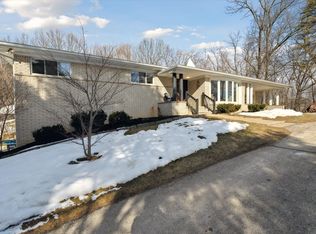Sold for $600,000
$600,000
3502 Hunters Creek Rd, Metamora, MI 48455
3beds
2,300sqft
Single Family Residence
Built in 2004
2 Acres Lot
$617,800 Zestimate®
$261/sqft
$2,482 Estimated rent
Home value
$617,800
$488,000 - $785,000
$2,482/mo
Zestimate® history
Loading...
Owner options
Explore your selling options
What's special
This exquisite ranch sits on an elevated 2 acre parcel overlooking acres of woods and ponds! In 2024 these original owners added an elevated 16x20 wolmanized deck on the south side of the home bringing beautiful views and entertaining into play with steps down to trails through the woods. Designed as a split ranch, this home offers a 450 sq ft primary bedroom with lovely layout, tray ceiling, bright bath with private water closet, jet tub, large independent shower and huge closet. The opposite end of the home offers two additional bedrooms with ample closet space, full bath and laundry. The main living area features a 10 ft tray ceiling, built in Bose speakers and opens to the dining area which they use as a study. This great room space flows to the kitchen with gorgeous hickory cabinets with glass inserts, stainless steel appliances, large granite kitchen island with bar seats and full windows across the back of the home inviting sunshine and beautiful views. Custom built in 2004 with cement (Hardy) board, cedar trim and stone, Andersen windows, and features an extra deep western walkout basement plumbed for a bath and ready for the new owners to add their finishing touches. This home is complete with a whole house Generac, oversized 3 car garage, drywalled and heated. The owners replaced the furnace, well and pump in 2023 and the sump pump the end of March 2025. Turn key ready and Metamora Hunt location - what more could you want! Sellers own their propane tank. Home warranty with an acceptable offer!
Zillow last checked: 8 hours ago
Listing updated: September 03, 2025 at 09:45pm
Listed by:
Carole Porretta 248-310-4242,
Coventry Realty LLC
Bought with:
Trevor Sawgle, 6501434424
Berkshire Hathaway HomeServices Kee Realty Oxford
Source: Realcomp II,MLS#: 20250019287
Facts & features
Interior
Bedrooms & bathrooms
- Bedrooms: 3
- Bathrooms: 2
- Full bathrooms: 2
Heating
- Forced Air, Propane
Cooling
- Ceiling Fans, Central Air
Appliances
- Included: Dishwasher, Dryer, Free Standing Gas Oven, Free Standing Gas Range, Free Standing Refrigerator, Humidifier, Ice Maker, Microwave, Propane Cooktop, Self Cleaning Oven, Stainless Steel Appliances, Water Softener Owned
- Laundry: Electric Dryer Hookup, Laundry Room, Washer Hookup
Features
- Jetted Tub, Other
- Basement: Full,Unfinished,Walk Out Access
- Has fireplace: Yes
- Fireplace features: Living Room
Interior area
- Total interior livable area: 2,300 sqft
- Finished area above ground: 2,300
Property
Parking
- Total spaces: 3
- Parking features: Three Car Garage, Attached, Direct Access, Driveway, Electricityin Garage, Garage Faces Front, Heated Garage, Garage Door Opener
- Attached garage spaces: 3
Accessibility
- Accessibility features: Accessible Central Living Area, Accessible Common Area, Accessible Entrance, Central Living Area, Standby Generator
Features
- Levels: One
- Stories: 1
- Entry location: GroundLevelwSteps
- Patio & porch: Covered, Deck, Porch
- Exterior features: Chimney Caps, Gutter Guard System, Lighting
- Pool features: None
Lot
- Size: 2 Acres
- Dimensions: 178 x 484 x 179 x 486
- Features: Hilly Ravine, Water View, North Windbreaks, Native Plants, South West Shading, Wooded
Details
- Parcel number: 00303100110
- Special conditions: Short Sale No,Standard
Construction
Type & style
- Home type: SingleFamily
- Architectural style: Ranch
- Property subtype: Single Family Residence
Materials
- Cedar, Stone
- Foundation: Basement, Poured, Sump Pump
- Roof: Asphalt
Condition
- New construction: No
- Year built: 2004
Details
- Warranty included: Yes
Utilities & green energy
- Electric: Service 100 Amp, Volts 220, Generator
- Sewer: Septic Tank
- Water: Well
- Utilities for property: Cable Available, Underground Utilities
Community & neighborhood
Security
- Security features: Smoke Detectors
Location
- Region: Metamora
Other
Other facts
- Listing agreement: Exclusive Right To Sell
- Listing terms: Cash,Conventional
Price history
| Date | Event | Price |
|---|---|---|
| 4/24/2025 | Sold | $600,000-4%$261/sqft |
Source: | ||
| 4/18/2025 | Pending sale | $625,000$272/sqft |
Source: | ||
| 3/25/2025 | Listed for sale | $625,000$272/sqft |
Source: | ||
Public tax history
| Year | Property taxes | Tax assessment |
|---|---|---|
| 2025 | $3,636 +4.8% | $303,100 -1.6% |
| 2024 | $3,469 +2.5% | $307,900 +26.8% |
| 2023 | $3,384 +12.8% | $242,800 +23.1% |
Find assessor info on the county website
Neighborhood: 48455
Nearby schools
GreatSchools rating
- 4/10Borland Elementary SchoolGrades: 3-5Distance: 6.3 mi
- 7/10Imlay City Middle SchoolGrades: 6-8Distance: 6.4 mi
- 7/10Imlay City High SchoolGrades: 9-12Distance: 6.3 mi
Get a cash offer in 3 minutes
Find out how much your home could sell for in as little as 3 minutes with a no-obligation cash offer.
Estimated market value$617,800
Get a cash offer in 3 minutes
Find out how much your home could sell for in as little as 3 minutes with a no-obligation cash offer.
Estimated market value
$617,800
