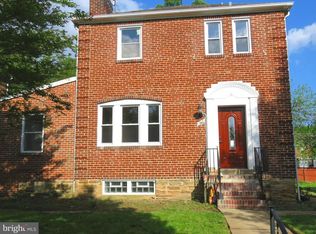Sold for $396,000
$396,000
3502 Hilton Rd, Baltimore, MD 21215
4beds
2,772sqft
Single Family Residence
Built in 1940
0.27 Acres Lot
$423,500 Zestimate®
$143/sqft
$1,979 Estimated rent
Home value
$423,500
$402,000 - $449,000
$1,979/mo
Zestimate® history
Loading...
Owner options
Explore your selling options
What's special
This stunning Tudor-Revival is located in the highly sought after historic community of Ashburton. It boasts 3 large bedrooms and 3.5 bathrooms, and a bonus room. With its traditional foyer, custom built-ins, tray ceilings, recessed lighting, natural hardwood floors, wood burning fireplace, laundry chute, central a/c, and beautiful finishes throughout, this home offers modern amenities with historic charm. Enjoy its spacious kitchen with stainless steel appliances, tile flooring, granite countertops, plentiful storage, and all the warm sunlight you can dream of. Climb the L-shaped staircase to a large primary bedroom featuring a large en-suite bathroom, walk-in cedar closet, and bonus balcony for relaxing outdoors away from others. This beautiful home is situated on a manicured, spacious lot with a large backyard for entertaining and features a side and rear porch, a patio, and a 2 car garage with storage. Welcome to Ashburton! ***OFFER DEADLINE: TUESDAY, JULY 11TH @ 6PM EST***
Zillow last checked: 8 hours ago
Listing updated: August 14, 2023 at 06:05am
Listed by:
Erica R Hall 443-622-5758,
Corner House Realty
Bought with:
Mark Q Quinichett, 307011
Samson Properties
Source: Bright MLS,MLS#: MDBA2089506
Facts & features
Interior
Bedrooms & bathrooms
- Bedrooms: 4
- Bathrooms: 4
- Full bathrooms: 3
- 1/2 bathrooms: 1
- Main level bathrooms: 1
Basement
- Area: 1008
Heating
- Heat Pump, Natural Gas
Cooling
- Central Air, Natural Gas
Appliances
- Included: Gas Water Heater
- Laundry: Laundry Chute, Laundry Room
Features
- Crown Molding, Dining Area, Open Floorplan, Primary Bath(s), Upgraded Countertops, Combination Dining/Living, Combination Kitchen/Dining, Combination Kitchen/Living, Formal/Separate Dining Room, Eat-in Kitchen, Kitchen - Gourmet, Kitchen Island, Kitchen - Table Space, Bathroom - Stall Shower, Bathroom - Tub Shower
- Flooring: Wood, Carpet
- Basement: Full,Connecting Stairway
- Number of fireplaces: 1
- Fireplace features: Wood Burning
Interior area
- Total structure area: 3,024
- Total interior livable area: 2,772 sqft
- Finished area above ground: 2,016
- Finished area below ground: 756
Property
Parking
- Total spaces: 2
- Parking features: Garage Door Opener, Concrete, Detached
- Garage spaces: 2
- Has uncovered spaces: Yes
Accessibility
- Accessibility features: None
Features
- Levels: Three
- Stories: 3
- Patio & porch: Patio, Deck, Porch
- Pool features: None
- Fencing: Back Yard,Partial
Lot
- Size: 0.27 Acres
Details
- Additional structures: Above Grade, Below Grade
- Parcel number: 0315233118B033
- Zoning: R-3
- Special conditions: Standard
Construction
Type & style
- Home type: SingleFamily
- Architectural style: Manor
- Property subtype: Single Family Residence
Materials
- Brick, Other
- Foundation: Other
Condition
- New construction: No
- Year built: 1940
Utilities & green energy
- Sewer: Public Sewer
- Water: Public
Community & neighborhood
Location
- Region: Baltimore
- Subdivision: Hilton
- Municipality: Baltimore City
Other
Other facts
- Listing agreement: Exclusive Right To Sell
- Listing terms: Cash,Conventional,FHA,VA Loan
- Ownership: Fee Simple
Price history
| Date | Event | Price |
|---|---|---|
| 8/10/2023 | Sold | $396,000+1.5%$143/sqft |
Source: | ||
| 7/15/2023 | Pending sale | $390,000$141/sqft |
Source: | ||
| 7/6/2023 | Listed for sale | $390,000+41.8%$141/sqft |
Source: | ||
| 8/28/2019 | Sold | $275,000-5.1%$99/sqft |
Source: Public Record Report a problem | ||
| 7/18/2019 | Pending sale | $289,900$105/sqft |
Source: Keller Williams Legacy #MDBA346086 Report a problem | ||
Public tax history
| Year | Property taxes | Tax assessment |
|---|---|---|
| 2025 | -- | $330,000 +5.9% |
| 2024 | $7,355 +6.3% | $311,633 +6.3% |
| 2023 | $6,921 +6.7% | $293,267 +6.7% |
Find assessor info on the county website
Neighborhood: Ashburton
Nearby schools
GreatSchools rating
- 2/10Dr. Nathan A. Pitts-Ashburton Elementary/Middle SchoolGrades: PK-8Distance: 0.3 mi
- 1/10Forest Park High SchoolGrades: 9-12Distance: 1.1 mi
- 2/10Connexions Community Leadership AcademyGrades: 6-12Distance: 0.7 mi
Schools provided by the listing agent
- District: Baltimore City Public Schools
Source: Bright MLS. This data may not be complete. We recommend contacting the local school district to confirm school assignments for this home.
Get pre-qualified for a loan
At Zillow Home Loans, we can pre-qualify you in as little as 5 minutes with no impact to your credit score.An equal housing lender. NMLS #10287.
