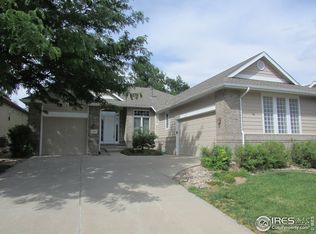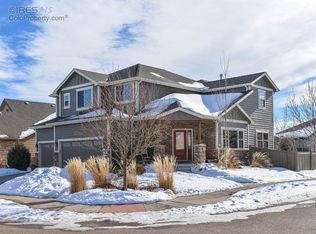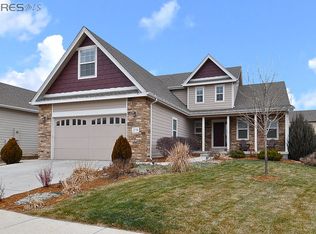Sold for $1,365,000 on 07/07/23
$1,365,000
3502 Green Spring Dr, Fort Collins, CO 80528
5beds
5,362sqft
Residential-Detached, Residential
Built in 2016
9,243 Square Feet Lot
$1,319,200 Zestimate®
$255/sqft
$5,030 Estimated rent
Home value
$1,319,200
$1.24M - $1.39M
$5,030/mo
Zestimate® history
Loading...
Owner options
Explore your selling options
What's special
Gorgeous, contemporary Brannen-built custom home in Fossil Lake Ranch! 5BD, 5BA ranch home with 3-car garage on a corner lot. Quality construction/luxury throughout. Distressed, white oak wood floors, travertine tile, wood beams, chef's quality eat-in kitchen, large mudroom, laundry room w/barn door that connects to primary closet. Luxury primary bathroom w/walk-in dual head shower and free-standing tub. Tubular skylights & 8ft doors. Multiple outdoor spaces to enjoy with built-in outdoor grilling station. Professionally finished basement with 150-bottle wine room, two additional large bedrooms with ensuites, flex room, bonus room (perfect for foosball), and unfinished storage. Built-in custom cabinetry and unique lighting throughout. Newly redone three-car garage with epoxy floor, garage slatwall system, and natural gas generator. Professionally landscaped yard with astroturf (& sprinkler system), fence and gate into backyard. Active radon mitigation system, Tankless HW, and plantation shutters. Located on a corner lot in highly coveted Fossil Lake Ranch, close proximity to the neighborhood pool, pond, Twin Silos Park, schools, and I-25.
Zillow last checked: 8 hours ago
Listing updated: August 02, 2024 at 01:24am
Listed by:
Jones McCrery Team 970-229-0700,
Group Harmony,
Emily Jones 970-948-1008,
Group Harmony
Bought with:
Mark Valdez
Berkshire Hathaway HomeServices Rocky Mountain, Realtors-Fort Collins
Source: IRES,MLS#: 988892
Facts & features
Interior
Bedrooms & bathrooms
- Bedrooms: 5
- Bathrooms: 5
- Full bathrooms: 2
- 3/4 bathrooms: 2
- 1/2 bathrooms: 1
- Main level bedrooms: 3
Primary bedroom
- Area: 266
- Dimensions: 14 x 19
Bedroom 2
- Area: 210
- Dimensions: 15 x 14
Bedroom 3
- Area: 195
- Dimensions: 13 x 15
Bedroom 4
- Area: 210
- Dimensions: 14 x 15
Bedroom 5
- Area: 195
- Dimensions: 13 x 15
Dining room
- Area: 200
- Dimensions: 20 x 10
Kitchen
- Area: 315
- Dimensions: 21 x 15
Heating
- Forced Air
Cooling
- Central Air
Appliances
- Included: Electric Range/Oven, Self Cleaning Oven, Dishwasher, Refrigerator, Bar Fridge, Microwave, Disposal
- Laundry: Washer/Dryer Hookups, Main Level
Features
- Satellite Avail, High Speed Internet, Eat-in Kitchen, Open Floorplan, Pantry, Walk-In Closet(s), Wet Bar, Kitchen Island, High Ceilings, Beamed Ceilings, Open Floor Plan, Walk-in Closet, 9ft+ Ceilings
- Flooring: Wood, Wood Floors, Carpet, Tile
- Windows: Window Coverings, Skylight(s), Skylights
- Basement: Full,Partially Finished
- Has fireplace: Yes
- Fireplace features: Gas
Interior area
- Total structure area: 5,362
- Total interior livable area: 5,362 sqft
- Finished area above ground: 2,681
- Finished area below ground: 2,681
Property
Parking
- Total spaces: 3
- Parking features: Garage Door Opener, >8' Garage Door, Oversized
- Attached garage spaces: 3
- Details: Garage Type: Attached
Features
- Stories: 1
- Patio & porch: Patio, Deck
- Exterior features: Gas Grill, Lighting
- Fencing: Fenced
Lot
- Size: 9,243 sqft
- Features: Curbs, Gutters, Sidewalks, Fire Hydrant within 500 Feet, Lawn Sprinkler System, Corner Lot, Within City Limits
Details
- Parcel number: R1608459
- Zoning: LMN
- Special conditions: Private Owner
Construction
Type & style
- Home type: SingleFamily
- Architectural style: Contemporary/Modern,Ranch
- Property subtype: Residential-Detached, Residential
Materials
- Wood/Frame
- Roof: Composition
Condition
- Not New, Previously Owned
- New construction: No
- Year built: 2016
Details
- Builder name: Brannen
Utilities & green energy
- Electric: Electric, City of FTC
- Gas: Natural Gas, Xcel Energy
- Sewer: District Sewer
- Water: District Water, FTC/LVLD Water
- Utilities for property: Natural Gas Available, Electricity Available, Cable Available
Community & neighborhood
Security
- Security features: Fire Alarm
Community
- Community features: Clubhouse, Pool, Park, Hiking/Biking Trails
Location
- Region: Fort Collins
- Subdivision: Fossil Lake
HOA & financial
HOA
- Has HOA: Yes
- HOA fee: $765 annually
- Services included: Common Amenities, Management
Other
Other facts
- Listing terms: Cash,Conventional,FHA,VA Loan
- Road surface type: Paved, Asphalt
Price history
| Date | Event | Price |
|---|---|---|
| 7/7/2023 | Sold | $1,365,000+9.2%$255/sqft |
Source: | ||
| 6/5/2023 | Pending sale | $1,250,000$233/sqft |
Source: | ||
| 6/2/2023 | Listed for sale | $1,250,000+110.1%$233/sqft |
Source: | ||
| 9/19/2016 | Sold | $595,000-0.7%$111/sqft |
Source: | ||
| 7/18/2016 | Price change | $599,000-3.4%$112/sqft |
Source: C3 Real Estate Solutions, LLC #792192 | ||
Public tax history
| Year | Property taxes | Tax assessment |
|---|---|---|
| 2024 | $5,676 +25.4% | $64,648 -1% |
| 2023 | $4,527 -1.1% | $65,276 +39% |
| 2022 | $4,577 +5.5% | $46,954 -2.8% |
Find assessor info on the county website
Neighborhood: Fossil Lake
Nearby schools
GreatSchools rating
- 9/10Zach Elementary SchoolGrades: K-5Distance: 0.4 mi
- 7/10Preston Middle SchoolGrades: 6-8Distance: 1.2 mi
- 8/10Fossil Ridge High SchoolGrades: 9-12Distance: 0.7 mi
Schools provided by the listing agent
- Elementary: Zach
- Middle: Preston
- High: Fossil Ridge
Source: IRES. This data may not be complete. We recommend contacting the local school district to confirm school assignments for this home.
Get a cash offer in 3 minutes
Find out how much your home could sell for in as little as 3 minutes with a no-obligation cash offer.
Estimated market value
$1,319,200
Get a cash offer in 3 minutes
Find out how much your home could sell for in as little as 3 minutes with a no-obligation cash offer.
Estimated market value
$1,319,200


