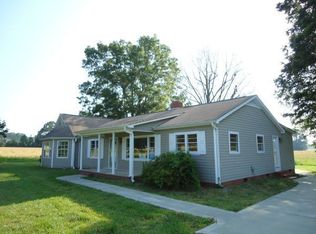Closed
$900,000
3502 Crow Rd, Monroe, NC 28112
3beds
2,555sqft
Single Family Residence
Built in 1989
21.75 Acres Lot
$910,200 Zestimate®
$352/sqft
$2,623 Estimated rent
Home value
$910,200
$846,000 - $983,000
$2,623/mo
Zestimate® history
Loading...
Owner options
Explore your selling options
What's special
Welcome to your Crow Road oasis! This ranch style 3-bedroom, 2-bath home sits on 21.75 acres of beautiful land. Enjoy an updated kitchen featuring new lights, cabinets, and countertops. This freshly painted home has a nice layout and hardwood floors throughout. Step out to your impressive 16x26 covered deck with a relaxing hot tub, ideal for entertaining or unwinding. Dive into fun with your recently renovated pool, featuring a slide and brand new liner (2024). Home comes with 6 wireless Lorex DVR security cameras strategically placed around the property. For horse lovers, this property includes a large grazing pasture and has a stable with water access. Also on the property is a workshop, storage shed, and large outdoor steel building perfect for equipment storage. This home blends modern improvements with the tranquility of privacy and nature, making it a rare find. Property can be subdivided. Schedule a tour today and make this dream home yours!
Zillow last checked: 8 hours ago
Listing updated: November 21, 2024 at 09:36am
Listing Provided by:
Chad Tracy chad@farmsandestates.com,
Farms & Estates Realty Inc
Bought with:
Clint Bailey
Berkshire Hathaway HomeServices Elite Properties
Source: Canopy MLS as distributed by MLS GRID,MLS#: 4160541
Facts & features
Interior
Bedrooms & bathrooms
- Bedrooms: 3
- Bathrooms: 2
- Full bathrooms: 2
- Main level bedrooms: 3
Primary bedroom
- Features: Ceiling Fan(s), Walk-In Closet(s)
- Level: Main
- Area: 209.25 Square Feet
- Dimensions: 15' 6" X 13' 6"
Primary bedroom
- Level: Main
Bedroom s
- Features: Ceiling Fan(s)
- Level: Main
- Area: 126.82 Square Feet
- Dimensions: 13' 10" X 9' 2"
Bedroom s
- Features: Ceiling Fan(s)
- Level: Main
- Area: 132.25 Square Feet
- Dimensions: 11' 6" X 11' 6"
Bedroom s
- Level: Main
Bedroom s
- Level: Main
Bonus room
- Features: Computer Niche, See Remarks
- Level: Main
- Area: 751.58 Square Feet
- Dimensions: 27' 4" X 27' 6"
Bonus room
- Level: Main
Dining room
- Features: Open Floorplan
- Level: Main
- Area: 216 Square Feet
- Dimensions: 13' 6" X 16' 0"
Dining room
- Level: Main
Kitchen
- Features: Kitchen Island, Open Floorplan
- Level: Main
- Area: 128.25 Square Feet
- Dimensions: 13' 6" X 9' 6"
Kitchen
- Level: Main
Living room
- Features: Ceiling Fan(s)
- Level: Main
- Area: 330.62 Square Feet
- Dimensions: 15' 6" X 21' 4"
Living room
- Level: Main
Workshop
- Level: Main
- Area: 437 Square Feet
- Dimensions: 23' 0" X 19' 0"
Workshop
- Level: Main
Heating
- Central
Cooling
- Ceiling Fan(s), Central Air
Appliances
- Included: Dishwasher, Electric Cooktop, Electric Oven, Electric Water Heater, ENERGY STAR Qualified Washer, ENERGY STAR Qualified Dryer, Freezer, Microwave, Oven, Refrigerator, Washer/Dryer
- Laundry: Electric Dryer Hookup, In Kitchen, Inside, Main Level, Washer Hookup
Features
- Hot Tub, Kitchen Island, Open Floorplan, Pantry, Storage, Walk-In Closet(s)
- Flooring: Concrete, Tile, Vinyl, Wood
- Has basement: No
- Fireplace features: Living Room
Interior area
- Total structure area: 2,555
- Total interior livable area: 2,555 sqft
- Finished area above ground: 2,555
- Finished area below ground: 0
Property
Parking
- Parking features: Circular Driveway, Driveway, RV Access/Parking
- Has uncovered spaces: Yes
Features
- Levels: One
- Stories: 1
- Patio & porch: Covered, Front Porch, Rear Porch
- Pool features: In Ground
- Has spa: Yes
- Spa features: Heated, Interior Hot Tub
- Fencing: Fenced,Back Yard,Privacy
Lot
- Size: 21.75 Acres
- Features: Cleared, Green Area, Level, Pasture, Private, Wooded
Details
- Additional structures: Barn(s), Outbuilding, Shed(s), Workshop
- Parcel number: 04279026
- Zoning: RA-40
- Special conditions: Standard
- Other equipment: Generator
- Horse amenities: Barn, Pasture, Stable(s), Trailer Storage
Construction
Type & style
- Home type: SingleFamily
- Architectural style: Ranch
- Property subtype: Single Family Residence
Materials
- Brick Full, Shingle/Shake
- Foundation: Crawl Space
Condition
- New construction: No
- Year built: 1989
Utilities & green energy
- Sewer: Septic Installed
- Water: City
- Utilities for property: Cable Available, Electricity Connected
Community & neighborhood
Security
- Security features: Security System
Location
- Region: Monroe
- Subdivision: Oak Hill
Other
Other facts
- Listing terms: Cash,Conventional,VA Loan
- Road surface type: Concrete, Gravel, Paved
Price history
| Date | Event | Price |
|---|---|---|
| 11/21/2024 | Sold | $900,000-2.5%$352/sqft |
Source: | ||
| 10/22/2024 | Pending sale | $923,000$361/sqft |
Source: | ||
| 10/22/2024 | Listed for sale | $923,000$361/sqft |
Source: | ||
| 9/18/2024 | Listing removed | $923,000-3.1%$361/sqft |
Source: | ||
| 7/19/2024 | Listed for sale | $953,000+194.1%$373/sqft |
Source: | ||
Public tax history
| Year | Property taxes | Tax assessment |
|---|---|---|
| 2025 | $4,218 +52.4% | $875,800 +84.3% |
| 2024 | $2,768 +1.4% | $475,300 |
| 2023 | $2,730 | $475,300 |
Find assessor info on the county website
Neighborhood: 28112
Nearby schools
GreatSchools rating
- 6/10Western Union Elementary SchoolGrades: PK-5Distance: 3.5 mi
- 3/10Parkwood Middle SchoolGrades: 6-8Distance: 0.7 mi
- 8/10Parkwood High SchoolGrades: 9-12Distance: 0.5 mi
Schools provided by the listing agent
- Elementary: Western Union
- Middle: Parkwood
- High: Parkwood
Source: Canopy MLS as distributed by MLS GRID. This data may not be complete. We recommend contacting the local school district to confirm school assignments for this home.
Get a cash offer in 3 minutes
Find out how much your home could sell for in as little as 3 minutes with a no-obligation cash offer.
Estimated market value$910,200
Get a cash offer in 3 minutes
Find out how much your home could sell for in as little as 3 minutes with a no-obligation cash offer.
Estimated market value
$910,200

