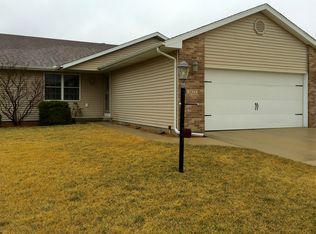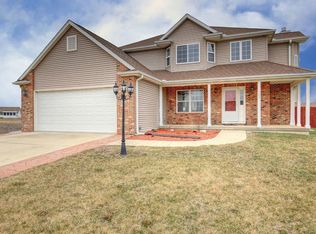BRAND NEW ROOF! Being installed this week and included in the same list price! Fabulous, original owner, updated one level ranch on large corner lot with wide open views behind! Popular layout w/two lg living spaces,huge kitchen open to FR.Gorgeous granite counters & 2-tier bar stool area. FR features french doors to hallway/bath area & gas log fireplace. Ceramic tile in back splash & tons of cabinet/counter space. Sliding glass door from eat in kitchen to lg fenced in porch area with NO houses behind! Stunning hand scraped hardwood just added in over-sized LR, FR, entry & hallway. Upgraded fixtures & crown molding in most every rm. Split BR design for private master w/tray ceiling, dressing area & adjoined sitting rm. Showcase style master bath with step in shower w/custom ceramic "waterfall" design & upscale glass doors. Separate spa like jet tub w/custom tile, sep stool area & lg vanity. Additional bedrooms are nice sized w/great closet space. Laundry room direct to garage. This is not your typical "cookie-cutter" ranch. Hurry...This one is priced to sell!
This property is off market, which means it's not currently listed for sale or rent on Zillow. This may be different from what's available on other websites or public sources.


