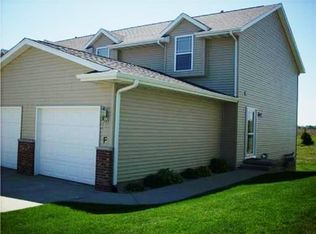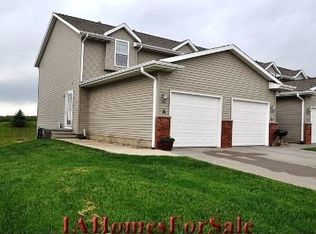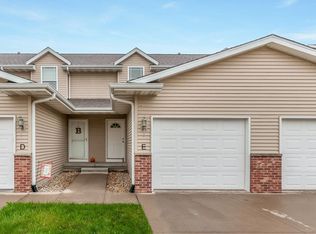Sold for $200,000 on 06/06/25
$200,000
3502 Banar Dr SW UNIT A, Cedar Rapids, IA 52404
2beds
1,166sqft
Condominium
Built in 2006
-- sqft lot
$202,600 Zestimate®
$172/sqft
$1,201 Estimated rent
Home value
$202,600
$188,000 - $217,000
$1,201/mo
Zestimate® history
Loading...
Owner options
Explore your selling options
What's special
Nestled in the Banar Development, this well-maintained second-owner condo offers unbeatable convenience just minutes from Target, urgent care, restaurants, and more. The main floor features a well-equipped kitchen, a sunlit family room with deck access, laundry, two spacious bedrooms, and two full baths. Designed for ease and comfort, it includes handicap-accessible features throughout, including garage entry and a primary bathroom shower. The garage ramp can be removed, if needed.
You'll enjoy the fragrant lilac blooms in spring while relaxing on your deck or catching the breeze through the screen door. The unfinished lower level is ready for your vision—extra living space or storage. Recent updates include new carpet, a handicap-accessible stove/oven, a microwave, and a two-year-old deck.
Don’t miss the opportunity to make this beautifully located, move-in-ready home YOURS!
Zillow last checked: 8 hours ago
Listing updated: June 06, 2025 at 09:37am
Listed by:
Maddie Jasa 319-899-3178,
SKOGMAN REALTY
Bought with:
Carla Werning
RUHL & RUHL REALTORS®
Source: CRAAR, CDRMLS,MLS#: 2501396 Originating MLS: Cedar Rapids Area Association Of Realtors
Originating MLS: Cedar Rapids Area Association Of Realtors
Facts & features
Interior
Bedrooms & bathrooms
- Bedrooms: 2
- Bathrooms: 2
- Full bathrooms: 2
Other
- Level: First
Heating
- Forced Air, Gas
Cooling
- Central Air
Appliances
- Included: Dryer, Dishwasher, Gas Water Heater, Microwave, Range, Refrigerator, Washer
- Laundry: Main Level
Features
- Breakfast Bar, Dining Area, Separate/Formal Dining Room, Bath in Primary Bedroom, Main Level Primary
- Basement: Full
Interior area
- Total interior livable area: 1,166 sqft
- Finished area above ground: 1,166
- Finished area below ground: 0
Property
Parking
- Total spaces: 2
- Parking features: Attached, Garage, Guest, On Street, Garage Door Opener
- Attached garage spaces: 2
- Has uncovered spaces: Yes
Features
- Patio & porch: Deck
Lot
- Size: 1 Acres
- Dimensions: 1
Details
- Parcel number: 200115700101018
Construction
Type & style
- Home type: Condo
- Architectural style: Ranch
- Property subtype: Condominium
Materials
- Brick, Frame, Vinyl Siding
Condition
- New construction: No
- Year built: 2006
Utilities & green energy
- Sewer: Public Sewer
- Water: Public
Community & neighborhood
Location
- Region: Cedar Rapids
HOA & financial
HOA
- Has HOA: Yes
- HOA fee: $157 monthly
Other
Other facts
- Listing terms: Cash,Conventional
Price history
| Date | Event | Price |
|---|---|---|
| 6/6/2025 | Sold | $200,000-2.4%$172/sqft |
Source: | ||
| 5/2/2025 | Pending sale | $205,000$176/sqft |
Source: | ||
| 4/22/2025 | Price change | $205,000-2.4%$176/sqft |
Source: | ||
| 3/7/2025 | Listed for sale | $210,000+55.6%$180/sqft |
Source: | ||
| 12/8/2017 | Sold | $135,000-18.2%$116/sqft |
Source: | ||
Public tax history
| Year | Property taxes | Tax assessment |
|---|---|---|
| 2024 | $2,988 -12.8% | $182,200 +7.9% |
| 2023 | $3,426 +9.7% | $168,900 +4% |
| 2022 | $3,122 -6.5% | $162,400 +7.8% |
Find assessor info on the county website
Neighborhood: 52404
Nearby schools
GreatSchools rating
- 2/10Van Buren Elementary SchoolGrades: K-5Distance: 1.1 mi
- 2/10Wilson Middle SchoolGrades: 6-8Distance: 3.2 mi
- 1/10Thomas Jefferson High SchoolGrades: 9-12Distance: 2.1 mi
Schools provided by the listing agent
- Elementary: Van Buren
- Middle: Wilson
- High: Jefferson
Source: CRAAR, CDRMLS. This data may not be complete. We recommend contacting the local school district to confirm school assignments for this home.

Get pre-qualified for a loan
At Zillow Home Loans, we can pre-qualify you in as little as 5 minutes with no impact to your credit score.An equal housing lender. NMLS #10287.
Sell for more on Zillow
Get a free Zillow Showcase℠ listing and you could sell for .
$202,600
2% more+ $4,052
With Zillow Showcase(estimated)
$206,652

