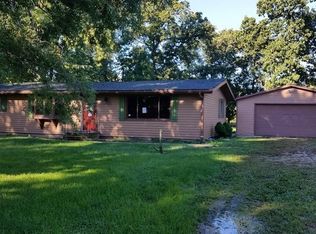Closed
$305,000
35013 Glidden Rd, Kingston, IL 60145
3beds
1,400sqft
Single Family Residence
Built in 1979
1 Acres Lot
$332,400 Zestimate®
$218/sqft
$1,834 Estimated rent
Home value
$332,400
$266,000 - $416,000
$1,834/mo
Zestimate® history
Loading...
Owner options
Explore your selling options
What's special
Looking for a peaceful and quiet 3 Bedroom, 1-1/2 Bath Ranch home in the Country? Here is the Home for you! Inviting you in with all New Vinyl Planking Flooring and freshly painted walls, this home Boasts Spacious rooms! Just add your personal touches to make it your own! Partially finished basement adds even more room for gatherings of family and friends. Step out your sliding door in the kitchen/dining area and check out the backyard waiting for your ideas! One (1) acre to have a garden and backyard retreat to enjoy in the warm months. There are also 2 (2 Car) Garages for plenty of storage for your vehicles, recreational toys, or used for Hobbies! Home is being sold "As Is".
Zillow last checked: 8 hours ago
Listing updated: April 23, 2025 at 01:32am
Listing courtesy of:
Angela Lampard 779-382-0400,
Northern Illinois Realty LLC
Bought with:
Jose Segura
RE/MAX American Dream
Source: MRED as distributed by MLS GRID,MLS#: 12258597
Facts & features
Interior
Bedrooms & bathrooms
- Bedrooms: 3
- Bathrooms: 2
- Full bathrooms: 1
- 1/2 bathrooms: 1
Primary bedroom
- Features: Bathroom (Half)
- Level: Main
- Area: 216 Square Feet
- Dimensions: 18X12
Bedroom 2
- Level: Main
- Area: 204 Square Feet
- Dimensions: 17X12
Bedroom 3
- Level: Main
- Area: 96 Square Feet
- Dimensions: 12X8
Dining room
- Level: Main
- Dimensions: COMBO
Family room
- Level: Basement
- Area: 400 Square Feet
- Dimensions: 20X20
Kitchen
- Features: Kitchen (Eating Area-Table Space)
- Level: Main
- Area: 312 Square Feet
- Dimensions: 26X12
Laundry
- Level: Basement
- Area: 80 Square Feet
- Dimensions: 10X8
Living room
- Level: Main
- Area: 240 Square Feet
- Dimensions: 20X12
Heating
- Propane
Cooling
- Central Air
Appliances
- Included: Range, Microwave, Dishwasher, Washer, Dryer
Features
- Basement: Partially Finished,Full
Interior area
- Total structure area: 0
- Total interior livable area: 1,400 sqft
Property
Parking
- Total spaces: 4
- Parking features: Garage, On Site, Detached
- Garage spaces: 4
Accessibility
- Accessibility features: No Disability Access
Features
- Stories: 1
Lot
- Size: 1 Acres
- Dimensions: 139 X 325
Details
- Parcel number: 0205400008
- Special conditions: None
Construction
Type & style
- Home type: SingleFamily
- Architectural style: Ranch
- Property subtype: Single Family Residence
Materials
- Aluminum Siding
- Roof: Metal
Condition
- New construction: No
- Year built: 1979
Utilities & green energy
- Sewer: Septic Tank
- Water: Well
Community & neighborhood
Location
- Region: Kingston
Other
Other facts
- Listing terms: Cash
- Ownership: Fee Simple
Price history
| Date | Event | Price |
|---|---|---|
| 4/21/2025 | Sold | $305,000-3.2%$218/sqft |
Source: | ||
| 3/31/2025 | Contingent | $315,000$225/sqft |
Source: | ||
| 12/31/2024 | Listed for sale | $315,000+73.1%$225/sqft |
Source: | ||
| 12/10/2004 | Sold | $182,000+82%$130/sqft |
Source: Agent Provided Report a problem | ||
| 2/25/2004 | Sold | $100,000$71/sqft |
Source: Agent Provided Report a problem | ||
Public tax history
| Year | Property taxes | Tax assessment |
|---|---|---|
| 2024 | $5,787 +13.8% | $77,578 +11.3% |
| 2023 | $5,086 +6.8% | $69,733 +10.2% |
| 2022 | $4,761 +5.2% | $63,290 +7.7% |
Find assessor info on the county website
Neighborhood: 60145
Nearby schools
GreatSchools rating
- NAKingston Elementary SchoolGrades: PK-2Distance: 3.2 mi
- 7/10Genoa-Kingston Middle SchoolGrades: 6-8Distance: 4.9 mi
- 6/10Genoa-Kingston High SchoolGrades: 9-12Distance: 4.4 mi
Schools provided by the listing agent
- District: 424
Source: MRED as distributed by MLS GRID. This data may not be complete. We recommend contacting the local school district to confirm school assignments for this home.
Get pre-qualified for a loan
At Zillow Home Loans, we can pre-qualify you in as little as 5 minutes with no impact to your credit score.An equal housing lender. NMLS #10287.
