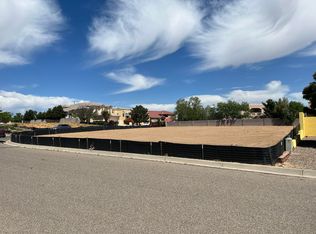Sold on 10/22/24
Price Unknown
3501 White Horse Dr SE, Rio Rancho, NM 87124
5beds
3,161sqft
Single Family Residence
Built in 2004
0.25 Acres Lot
$531,700 Zestimate®
$--/sqft
$2,977 Estimated rent
Home value
$531,700
$479,000 - $590,000
$2,977/mo
Zestimate® history
Loading...
Owner options
Explore your selling options
What's special
Come relax and enjoy your own personal heated and saltwater pool located in this beautiful magnificent home in Rio Rancho. NEW STUCCO and NEW CARPET in the workout room. This house is situated on a 0.25 acre that gives you a spacious backyard where you can entertain guests, and also have the future flexibility to add additional outdoor living space. Included with this home are strategically placed solar panels to help aid in low cost electricity for the home. This 5 bedroom 3 full bath home features the following: *Newly installed water softener; new stucco and solar panels; *Garage door open accessible with phone app; *3 outdoor storage units; *2 large family rooms;
Zillow last checked: 8 hours ago
Listing updated: October 23, 2024 at 10:50am
Listed by:
Nathan W Smith 505-750-0030,
Realty Executives Advantage,
Juan Romero 505-319-9999,
Realty Executives Advantage
Bought with:
Henry Anthony Padilla, 52622
Real Broker, LLC
Stefany Sierra Borunda, 50765
Real Broker, LLC
Source: SWMLS,MLS#: 1071139
Facts & features
Interior
Bedrooms & bathrooms
- Bedrooms: 5
- Bathrooms: 3
- Full bathrooms: 3
Primary bedroom
- Level: Upper
- Area: 240
- Dimensions: 16 x 15
Bedroom 2
- Level: Upper
- Area: 132
- Dimensions: 12 x 11
Bedroom 3
- Level: Upper
- Area: 132
- Dimensions: 12 x 11
Bedroom 4
- Level: Upper
- Area: 132
- Dimensions: 12 x 11
Bedroom 5
- Level: Main
- Area: 480
- Dimensions: 40 x 12
Kitchen
- Level: Main
- Area: 168
- Dimensions: 14 x 12
Living room
- Level: Main
- Area: 288
- Dimensions: 18 x 16
Heating
- Central, Forced Air, Natural Gas
Cooling
- Refrigerated
Appliances
- Included: Built-In Electric Range, Cooktop, Dishwasher
- Laundry: Washer Hookup, Electric Dryer Hookup, Gas Dryer Hookup
Features
- Breakfast Area, Ceiling Fan(s), Separate/Formal Dining Room, Dual Sinks, Garden Tub/Roman Tub, High Ceilings, Kitchen Island, Loft, Multiple Living Areas, Pantry, Separate Shower, Walk-In Closet(s)
- Flooring: Carpet, Tile
- Windows: Double Pane Windows, Insulated Windows
- Has basement: No
- Number of fireplaces: 1
- Fireplace features: Gas Log
Interior area
- Total structure area: 3,161
- Total interior livable area: 3,161 sqft
Property
Parking
- Total spaces: 2
- Parking features: Attached, Garage
- Attached garage spaces: 2
Accessibility
- Accessibility features: None
Features
- Levels: Two
- Stories: 2
- Patio & porch: Balcony, Covered, Patio
- Exterior features: Balcony, Private Entrance, Private Yard, Sprinkler/Irrigation
- Has private pool: Yes
- Pool features: Gunite, Heated, In Ground
- Fencing: Wall
- Has view: Yes
Lot
- Size: 0.25 Acres
- Features: Lawn, Sprinklers Automatic, Trees, Views
Details
- Parcel number: R028335
- Zoning description: R-1
Construction
Type & style
- Home type: SingleFamily
- Property subtype: Single Family Residence
Materials
- Frame, Stucco
- Roof: Pitched,Tile
Condition
- Resale
- New construction: No
- Year built: 2004
Details
- Builder name: Charter
Utilities & green energy
- Sewer: Public Sewer
- Water: Public
- Utilities for property: Electricity Connected, Natural Gas Connected, Sewer Connected, Water Connected
Green energy
- Energy generation: Solar
- Water conservation: Water-Smart Landscaping
Community & neighborhood
Security
- Security features: Security System
Location
- Region: Rio Rancho
- Subdivision: Stonehenge/High Residence
HOA & financial
HOA
- Has HOA: Yes
- HOA fee: $83 quarterly
- Services included: Common Areas
Other
Other facts
- Listing terms: Cash,Conventional,VA Loan
- Road surface type: Paved
Price history
| Date | Event | Price |
|---|---|---|
| 10/22/2024 | Sold | -- |
Source: | ||
| 10/11/2024 | Pending sale | $559,000$177/sqft |
Source: | ||
| 9/21/2024 | Listed for sale | $559,000+3.7%$177/sqft |
Source: | ||
| 8/20/2024 | Listing removed | -- |
Source: | ||
| 8/19/2024 | Price change | $539,000-1.8%$171/sqft |
Source: | ||
Public tax history
| Year | Property taxes | Tax assessment |
|---|---|---|
| 2025 | $6,459 +59.4% | $185,104 +64.6% |
| 2024 | $4,052 +2.6% | $112,424 +3% |
| 2023 | $3,948 +1.9% | $109,150 +3% |
Find assessor info on the county website
Neighborhood: High Resort
Nearby schools
GreatSchools rating
- 5/10Rio Rancho Elementary SchoolGrades: K-5Distance: 1.4 mi
- 7/10Rio Rancho Middle SchoolGrades: 6-8Distance: 2.2 mi
- 7/10Rio Rancho High SchoolGrades: 9-12Distance: 0.6 mi
Get a cash offer in 3 minutes
Find out how much your home could sell for in as little as 3 minutes with a no-obligation cash offer.
Estimated market value
$531,700
Get a cash offer in 3 minutes
Find out how much your home could sell for in as little as 3 minutes with a no-obligation cash offer.
Estimated market value
$531,700
