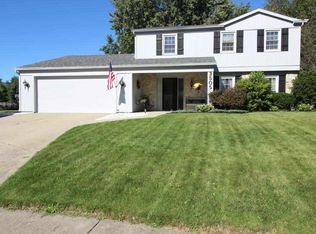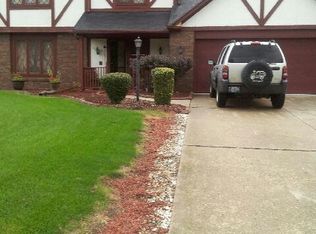Fantastic 3 bedroom ranch on a wonderful cul-de-sac lot. This home has had so many updates. Newer roof, CA, furnace, ventless gas fireplace and new appliances. The woodwork in this home is exquisite. No expense spared. Very open and lots of natural light. The kitchen has loads of cabinets. French doors open into a lovely hearth room. Along with the 3 bedrooms and 2 full baths, there is a 1/2 bath with a large laundry room. Off of the hearth room is a den/office area. The garage is very over-sized and room for all your woodworking projects. The 4 season room opens up to a beautifully landscaped flagstone patio and deck. Lots of privacy. There are over 13 miles of trails through out Waldon and also numerous play ground areas. This is a must see home!
This property is off market, which means it's not currently listed for sale or rent on Zillow. This may be different from what's available on other websites or public sources.


