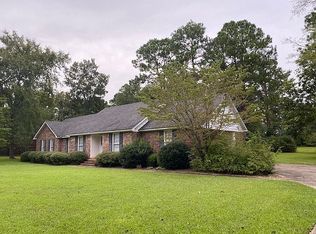UPDATED AND READY TO MOVE IN TO! This like new FOUR bedroom and TWO bath home located on an ACRE lot in Northwest Albany's established Brentwood Subdivision. This spacious and open floor plan is approximately 2283 square feet. When you enter the home you will walk in and have that I'M HOME feeling! The huge Great Room has room for two sitting areas and adjacent to the Great Room is the Formal Dining Room (this room could double as a home office!) The kitchen is beautifully UPDATED and has room for a breakfast table, built-ins, new appliances, beveled subway tile back splash, new counter tops & pantry! The laundry room is conveniently located between the kitchen and the BONUS room. The family can gather in the HUGE BONUS room with additional storage. On the more private side of the house you will find FOUR bedrooms. The rooms are VERY spacious and can accommodate that growing family. The Master Bedroom has a walk-in closet and an UPDATED bathroom with NEW TILE SHOWER and NEW VANITY. Moving outside you will certainly enjoy the covered porch area that is perfect for watching the family activities and fall football! Other details of the home include: 1)New carpet throughout 2) New tile flooring 3) New plank flooring in Bonus room 4) New stainless appliances 5) New light fixtures & Recessed lightning 6) Updated Kitchen & baths 7) New neutral paint throughout 8)NEW WINDOWS 9) New exterior painting 10)New architectural roof 11) New landscaping! 12)Vinyl soffits & brick exterior for lower maintenance! 13) 1.07 acre lot. 14.) Storage Building & LOTS MORE! Please call a Realtor today to preview this home. IT WILL NOT LAST LONG!
This property is off market, which means it's not currently listed for sale or rent on Zillow. This may be different from what's available on other websites or public sources.
