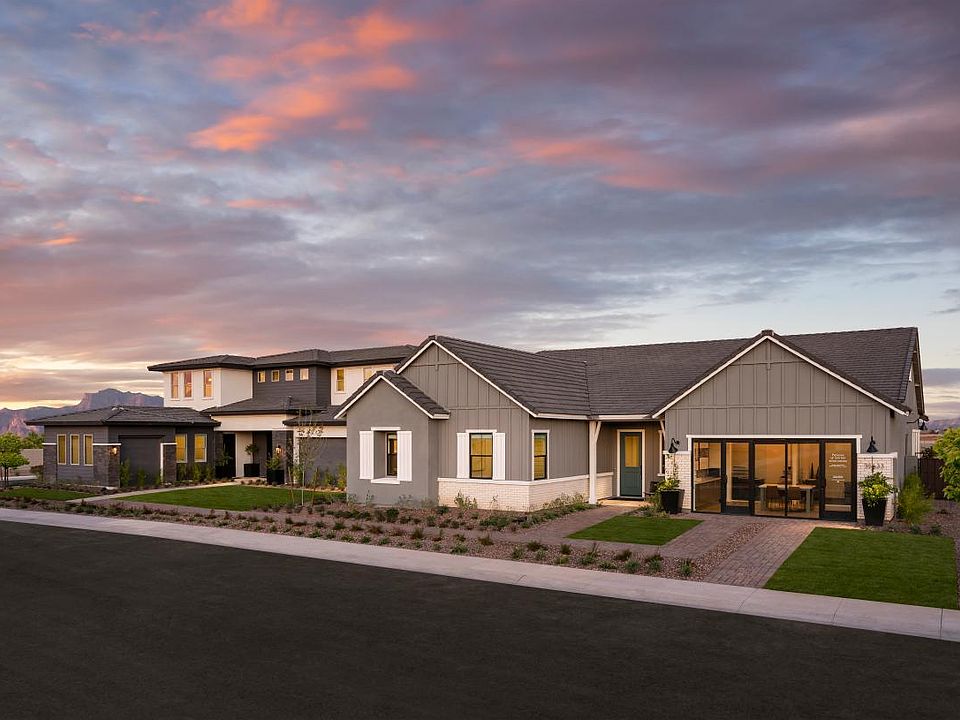Love everything about this home. Complementing the well-designed kitchen is an immense center island with breakfast bar as well as plenty of counter and cabinet space and a sizable walk-in pantry. Embrace relaxation in the sun-filled great room that is bursting with natural light and is adjacent to the kitchen and casual dining area. A first-floor office provides the space to work from home. A spacious covered patio is ideal for outdoor entertaining. Disclaimer: Photos are images only and should not be relied upon to confirm applicable features.
New construction
$690,000
3501 W Sunstone Dr, Queen Creek, AZ 85142
3beds
2,575sqft
Single Family Residence
Built in 2025
-- sqft lot
$683,100 Zestimate®
$268/sqft
$-- HOA
Newly built
No waiting required — this home is brand new and ready for you to move in.
- 127 days
- on Zillow |
- 171 |
- 6 |
Zillow last checked: July 23, 2025 at 08:40am
Listing updated: July 23, 2025 at 08:40am
Listed by:
Toll Brothers
Source: Toll Brothers Inc.
Travel times
Facts & features
Interior
Bedrooms & bathrooms
- Bedrooms: 3
- Bathrooms: 3
- Full bathrooms: 2
- 1/2 bathrooms: 1
Interior area
- Total interior livable area: 2,575 sqft
Video & virtual tour
Property
Parking
- Total spaces: 3
- Parking features: Garage
- Garage spaces: 3
Features
- Levels: 1.0
- Stories: 1
Details
- Parcel number: 50904617
Construction
Type & style
- Home type: SingleFamily
- Property subtype: Single Family Residence
Condition
- New Construction
- New construction: Yes
- Year built: 2025
Details
- Builder name: Toll Brothers
Community & HOA
Community
- Subdivision: Preserve at San Tan - Sonoran Collection
Location
- Region: Queen Creek
Financial & listing details
- Price per square foot: $268/sqft
- Tax assessed value: $149,227
- Annual tax amount: $747
- Date on market: 3/19/2025
About the community
PlaygroundViews
The Sonoran Collection is a luxury community offering new construction homes in San Tan Valley, Arizona, with four stunning home designs ranging from 2,575 up to 4,121 square feet. This community features beautiful homes with 3 to 6 bedrooms, 2.5 to 5.5 bathrooms, and 3-car garages. The elegant home designs feature Modern, Farmhouse, Spanish, Prairie, Craftsman, and Ranch architecture and an array of open-concept floor plans with light-filled great rooms, spacious kitchen spaces, and 10-foot ceilings on the first floor. Versatile room options include attached guest casitas with private entrances and up to 4-car garages. Home price does not include any home site premium.
Source: Toll Brothers Inc.

