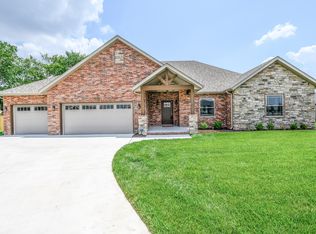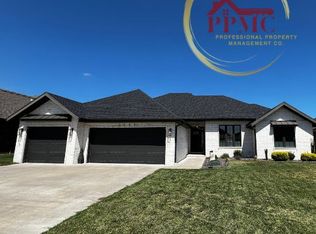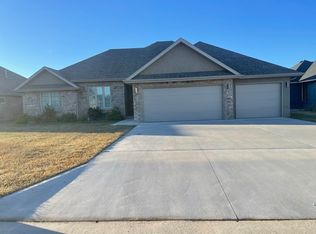Closed
Price Unknown
3501 W Cherokee Street, Springfield, MO 65807
4beds
2,685sqft
Single Family Residence
Built in 2023
0.36 Acres Lot
$521,200 Zestimate®
$--/sqft
$2,756 Estimated rent
Home value
$521,200
$495,000 - $547,000
$2,756/mo
Zestimate® history
Loading...
Owner options
Explore your selling options
What's special
ALL BRICK NEW CONSTRUCTION HOME with estimated completion date of February, 2023. Cul-de-sac location in SW Springfield with easy access to so many exciting conveniences. 4 Bedrooms, 2 1/2 Baths, Living Room, Kitchen/Casual Dining, engineered hardwood flooring, carpeting, granite countertops, fully sodded yard with inground sprinkler system. No Homeowners Association but Covenants and Restrictions in place. Option membership to subdivision swimming pool available.
Zillow last checked: 8 hours ago
Listing updated: January 03, 2025 at 12:28pm
Listed by:
Thomas W Kissee 417-882-5531,
Tom Kissee Real Estate Co,
Laura L. Peterson 417-880-8800,
Tom Kissee Real Estate Co
Bought with:
Pat Huskins, 2019031772
Murney Associates - Primrose
Source: SOMOMLS,MLS#: 60237268
Facts & features
Interior
Bedrooms & bathrooms
- Bedrooms: 4
- Bathrooms: 3
- Full bathrooms: 2
- 1/2 bathrooms: 1
Heating
- Central, Natural Gas
Cooling
- Central Air, Ceiling Fan(s)
Appliances
- Included: Electric Cooktop, Gas Water Heater, Convection Oven, Free-Standing Electric Oven, Exhaust Fan, Microwave, Dishwasher
- Laundry: Main Level, W/D Hookup
Features
- Walk-in Shower, Granite Counters, Walk-In Closet(s)
- Flooring: Carpet, Engineered Hardwood, Tile
- Windows: Double Pane Windows
- Has basement: No
- Attic: Pull Down Stairs
- Has fireplace: Yes
- Fireplace features: Living Room, Gas
Interior area
- Total structure area: 2,685
- Total interior livable area: 2,685 sqft
- Finished area above ground: 2,685
- Finished area below ground: 0
Property
Parking
- Total spaces: 3
- Parking features: Garage Door Opener, Garage Faces Front
- Attached garage spaces: 3
Features
- Levels: One
- Stories: 1
- Patio & porch: Patio, Front Porch, Covered, Screened
- Exterior features: Rain Gutters
Lot
- Size: 0.36 Acres
- Features: Sprinklers In Front, Cul-De-Sac, Sprinklers In Rear, Easements
Details
- Parcel number: N/A
Construction
Type & style
- Home type: SingleFamily
- Architectural style: Traditional,Ranch
- Property subtype: Single Family Residence
Materials
- Brick
- Foundation: Poured Concrete, Crawl Space
- Roof: Composition
Condition
- New construction: Yes
- Year built: 2023
Utilities & green energy
- Sewer: Public Sewer
- Water: Public
Green energy
- Energy efficient items: Thermostat, High Efficiency - 90%+
Community & neighborhood
Security
- Security features: Smoke Detector(s)
Location
- Region: Springfield
- Subdivision: Marlborough Manor
Other
Other facts
- Listing terms: Cash,VA Loan,FHA,Conventional
- Road surface type: Asphalt, Concrete
Price history
| Date | Event | Price |
|---|---|---|
| 2/27/2023 | Sold | -- |
Source: | ||
Public tax history
| Year | Property taxes | Tax assessment |
|---|---|---|
| 2024 | $3,961 +144.3% | $29,070 |
| 2023 | $1,622 +215.8% | $29,070 +218.8% |
| 2022 | $513 0% | $9,120 |
Find assessor info on the county website
Neighborhood: 65807
Nearby schools
GreatSchools rating
- 10/10Price Elementary SchoolGrades: K-5Distance: 7.8 mi
- 6/10Republic Middle SchoolGrades: 6-8Distance: 7.5 mi
- 8/10Republic High SchoolGrades: 9-12Distance: 4.5 mi
Schools provided by the listing agent
- Elementary: Republic
- Middle: Republic
- High: Republic
Source: SOMOMLS. This data may not be complete. We recommend contacting the local school district to confirm school assignments for this home.


