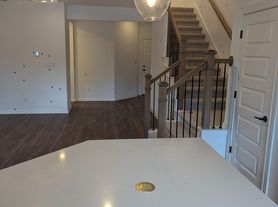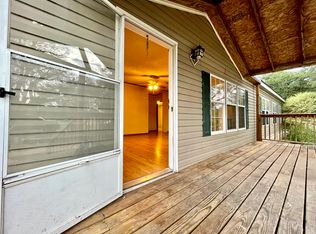Welcome to 3501 Venezia View, a stunning home set on a premium lot backing to a peaceful private community park, offering the perfect combination of privacy and natural beauty. The home offers 4 bedrooms plus a home office with double french doors. This is a rare find! This immaculate home is designed to impress, from the moment you step inside. As you enter, you're greeted by an elegant home office with French doors, ideal for remote work or a quiet retreat. To the right, a sophisticated formal dining room provides the perfect setting for entertaining guests and creating lasting memories. Offers direct access to the kitchen. The chef-inspired kitchen is a true highlight, featuring luxurious granite countertops, gas cooktop, and modern undermount lighting. With ample counter space and custom cabinetry, this kitchen is both stylish and functional, ideal for preparing gourmet meals or casual family dining. The spacious family room is bathed in natural light, creating a warm and inviting atmosphere, perfect for relaxing or hosting family gatherings. Retreat to your expansive owner's suite, complete with a walk-in closet, garden tub, and a walk-in shower the ultimate space to unwind after a long day. A second owner's suite on the second level offers additional privacy, along with two well-appointed secondary bedrooms. The oversized 4-car garage provides all the storage and parking space you could need, plus plenty of room for your hobbies or projects.
House for rent
$3,500/mo
3501 Venezia Vw, Leander, TX 78641
4beds
3,373sqft
Price may not include required fees and charges.
Singlefamily
Available now
-- Pets
Central air
In unit laundry
4 Attached garage spaces parking
Central, fireplace
What's special
- 147 days |
- -- |
- -- |
Travel times
Zillow can help you save for your dream home
With a 6% savings match, a first-time homebuyer savings account is designed to help you reach your down payment goals faster.
Offer exclusive to Foyer+; Terms apply. Details on landing page.
Facts & features
Interior
Bedrooms & bathrooms
- Bedrooms: 4
- Bathrooms: 5
- Full bathrooms: 4
- 1/2 bathrooms: 1
Heating
- Central, Fireplace
Cooling
- Central Air
Appliances
- Included: Dishwasher, Disposal, Double Oven
- Laundry: In Unit, Laundry Room
Features
- 2 Primary Suites, Granite Counters, High Ceilings, Multiple Dining Areas, Open Floorplan, Primary Bedroom on Main, Recessed Lighting, Walk In Closet, Walk-In Closet(s)
- Flooring: Carpet, Tile, Wood
- Has fireplace: Yes
Interior area
- Total interior livable area: 3,373 sqft
Property
Parking
- Total spaces: 4
- Parking features: Attached, Garage, Covered
- Has attached garage: Yes
- Details: Contact manager
Features
- Stories: 2
- Exterior features: Contact manager
Details
- Parcel number: 863576
Construction
Type & style
- Home type: SingleFamily
- Property subtype: SingleFamily
Materials
- Roof: Composition
Condition
- Year built: 2015
Community & HOA
Community
- Features: Clubhouse, Fitness Center
HOA
- Amenities included: Fitness Center
Location
- Region: Leander
Financial & listing details
- Lease term: 12 Months
Price history
| Date | Event | Price |
|---|---|---|
| 8/29/2025 | Listing removed | $830,000$246/sqft |
Source: | ||
| 8/4/2025 | Price change | $3,500-9.1%$1/sqft |
Source: Unlock MLS #1826090 | ||
| 5/30/2025 | Price change | $830,000-2.4%$246/sqft |
Source: | ||
| 5/22/2025 | Listed for rent | $3,850$1/sqft |
Source: Unlock MLS #1826090 | ||
| 4/8/2025 | Price change | $850,000-5.5%$252/sqft |
Source: | ||

