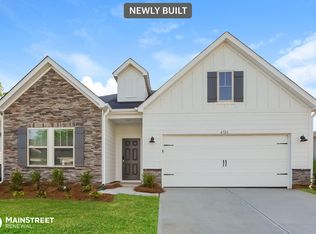Closed
$450,000
3501 Tully Ave, Kannapolis, NC 28081
3beds
1,930sqft
Single Family Residence
Built in 2021
0.22 Acres Lot
$450,300 Zestimate®
$233/sqft
$2,325 Estimated rent
Home value
$450,300
$414,000 - $486,000
$2,325/mo
Zestimate® history
Loading...
Owner options
Explore your selling options
What's special
Welcome Home. Step into the perfect combination of comfort and efficiency with this beautiful ranch-style home, offering 3 bedrooms and a versatile bonus/flex room. The open kitchen boasts a gas range, large island and plenty of cabinet & countertop space making entertaining effortless. The primary suite offers a touch of elegance with a tray ceiling, an expansive closet with plenty of room for all your wardrobe essentials, an en suite with a double vanity, linen closet, and a water closet. Two additional bedrooms, full bath & a flexible bonus room provide endless possibilities for a home office or media room. Relax with your morning coffee on the covered back patio and get the grill ready for summer backyard barbecues. Located in the highly sought-after Kellswater Bridge community, which offers exceptional amenities, including a resort-style pool, fitness room, tennis, basketball, and volleyball courts, picnic area, and a playground. HOA dues includes basic cable and internet.
Zillow last checked: 8 hours ago
Listing updated: April 08, 2025 at 11:16am
Listing Provided by:
Mechell Harris mechell.harris@kw.com,
Keller Williams Unlimited
Bought with:
Lora Riddle
Allen Tate Concord
Source: Canopy MLS as distributed by MLS GRID,MLS#: 4222617
Facts & features
Interior
Bedrooms & bathrooms
- Bedrooms: 3
- Bathrooms: 2
- Full bathrooms: 2
- Main level bedrooms: 3
Primary bedroom
- Features: En Suite Bathroom, Tray Ceiling(s), Walk-In Closet(s)
- Level: Main
Primary bedroom
- Level: Main
Bedroom s
- Level: Main
Bedroom s
- Level: Main
Bedroom s
- Level: Main
Bedroom s
- Level: Main
Bathroom full
- Level: Main
Bathroom full
- Level: Main
Bathroom full
- Level: Main
Bathroom full
- Level: Main
Bonus room
- Level: Main
Bonus room
- Level: Main
Dining area
- Level: Main
Dining area
- Level: Main
Family room
- Level: Main
Family room
- Level: Main
Kitchen
- Features: Kitchen Island, Open Floorplan, Walk-In Pantry
- Level: Main
Kitchen
- Level: Main
Laundry
- Level: Main
Laundry
- Level: Main
Heating
- Central
Cooling
- Central Air
Appliances
- Included: Dishwasher, Disposal, Microwave, Refrigerator
- Laundry: Laundry Room
Features
- Drop Zone, Kitchen Island, Open Floorplan, Pantry, Walk-In Closet(s)
- Has basement: No
- Attic: Pull Down Stairs
Interior area
- Total structure area: 1,930
- Total interior livable area: 1,930 sqft
- Finished area above ground: 1,930
- Finished area below ground: 0
Property
Parking
- Total spaces: 2
- Parking features: Driveway, Attached Garage, Garage on Main Level
- Attached garage spaces: 2
- Has uncovered spaces: Yes
Features
- Levels: One
- Stories: 1
- Patio & porch: Covered, Front Porch, Patio
- Pool features: Community
Lot
- Size: 0.22 Acres
- Features: Corner Lot
Details
- Parcel number: 56025968950000
- Zoning: PD-TND
- Special conditions: Standard
Construction
Type & style
- Home type: SingleFamily
- Property subtype: Single Family Residence
Materials
- Brick Partial, Fiber Cement, Stone
- Foundation: Slab
Condition
- New construction: No
- Year built: 2021
Utilities & green energy
- Sewer: Public Sewer
- Water: City
Green energy
- Energy efficient items: Insulation
Community & neighborhood
Community
- Community features: Clubhouse, Fitness Center, Picnic Area, Playground, Sidewalks, Tennis Court(s), Other
Location
- Region: Kannapolis
- Subdivision: Kellswater Bridge
HOA & financial
HOA
- Has HOA: Yes
- HOA fee: $189 monthly
Other
Other facts
- Listing terms: Cash,Conventional,FHA,VA Loan
- Road surface type: Concrete, Paved
Price history
| Date | Event | Price |
|---|---|---|
| 4/8/2025 | Sold | $450,000$233/sqft |
Source: | ||
| 3/1/2025 | Listed for sale | $450,000+12.5%$233/sqft |
Source: | ||
| 10/18/2021 | Sold | $400,000$207/sqft |
Source: | ||
Public tax history
| Year | Property taxes | Tax assessment |
|---|---|---|
| 2024 | $4,662 +25.5% | $410,580 +51.4% |
| 2023 | $3,716 | $271,220 |
| 2022 | $3,716 +367.6% | $271,220 +367.6% |
Find assessor info on the county website
Neighborhood: 28081
Nearby schools
GreatSchools rating
- 9/10Charles E. Boger ElementaryGrades: PK-5Distance: 0.9 mi
- 4/10Northwest Cabarrus MiddleGrades: 6-8Distance: 1.1 mi
- 6/10Northwest Cabarrus HighGrades: 9-12Distance: 1.2 mi
Get a cash offer in 3 minutes
Find out how much your home could sell for in as little as 3 minutes with a no-obligation cash offer.
Estimated market value
$450,300
Get a cash offer in 3 minutes
Find out how much your home could sell for in as little as 3 minutes with a no-obligation cash offer.
Estimated market value
$450,300
