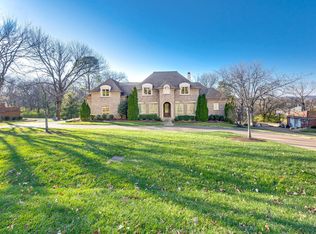Closed
$4,100,000
3501 Trimble Rd, Nashville, TN 37215
5beds
6,115sqft
Single Family Residence, Residential
Built in 2019
1.01 Acres Lot
$4,031,300 Zestimate®
$670/sqft
$18,612 Estimated rent
Home value
$4,031,300
$3.79M - $4.31M
$18,612/mo
Zestimate® history
Loading...
Owner options
Explore your selling options
What's special
Immaculate beauty in Green Hills minutes from downtown. Luxurious, resort-style backyard is a private park on a 1 acre corner lot. Infinity pool, hot tub, cabana, outdoor sound and lighting. Full-bath accessible from outside for entertaining. Open plan with huge living room and kitchen that opens to screened-in porch with grill and fireplace. Chef’s kitchen has massive island, Viking appliances and Zellige tiles. Large main-floor primary bedroom with spa-like marble bath, soaking tub and rain shower. Dining room with beamed ceilings and huge windows is ideal for dinner parties or a grand piano. Beautiful library surrounded by windows. Laundry room with 2 washers/dryers. Media room for home theater and recreation with own HVAC. The upstairs features 4 beds/bath with large closets. Professionally decorated with custom drapes, automated blinds, sound, cameras and lighting. Full-height crawl space inside the home for unlimited storage. Less than a mile from Whole Foods and shopping.
Zillow last checked: 8 hours ago
Listing updated: November 06, 2024 at 07:08pm
Listing Provided by:
MacKenzie Strawn Hyde 615-335-1338,
Scout Realty
Bought with:
Sarah Michaud, 356827
Compass RE
Source: RealTracs MLS as distributed by MLS GRID,MLS#: 2702212
Facts & features
Interior
Bedrooms & bathrooms
- Bedrooms: 5
- Bathrooms: 7
- Full bathrooms: 6
- 1/2 bathrooms: 1
- Main level bedrooms: 1
Bedroom 1
- Features: Suite
- Level: Suite
- Area: 361 Square Feet
- Dimensions: 19x19
Bedroom 2
- Features: Bath
- Level: Bath
- Area: 266 Square Feet
- Dimensions: 19x14
Bedroom 3
- Features: Bath
- Level: Bath
- Area: 208 Square Feet
- Dimensions: 16x13
Bedroom 4
- Features: Bath
- Level: Bath
- Area: 195 Square Feet
- Dimensions: 15x13
Bonus room
- Features: Main Level
- Level: Main Level
- Area: 600 Square Feet
- Dimensions: 30x20
Den
- Area: 156 Square Feet
- Dimensions: 13x12
Dining room
- Features: Formal
- Level: Formal
- Area: 266 Square Feet
- Dimensions: 19x14
Kitchen
- Area: 552 Square Feet
- Dimensions: 24x23
Living room
- Area: 598 Square Feet
- Dimensions: 26x23
Heating
- Central, Natural Gas
Cooling
- Central Air, Electric
Appliances
- Included: Gas Oven, Gas Range
Features
- Built-in Features, Entrance Foyer, High Ceilings, Open Floorplan, Pantry, Smart Light(s), Smart Thermostat, Storage, Walk-In Closet(s), Primary Bedroom Main Floor
- Flooring: Carpet, Wood
- Basement: Crawl Space
- Number of fireplaces: 1
- Fireplace features: Living Room
Interior area
- Total structure area: 6,115
- Total interior livable area: 6,115 sqft
- Finished area above ground: 6,115
Property
Parking
- Total spaces: 3
- Parking features: Attached, Concrete
- Attached garage spaces: 3
Features
- Levels: Two
- Stories: 2
- Patio & porch: Patio, Covered, Porch, Deck, Screened
- Has private pool: Yes
- Pool features: In Ground
- Fencing: Privacy
Lot
- Size: 1.01 Acres
- Dimensions: 113 x 343
- Features: Level
Details
- Parcel number: 13105002000
- Special conditions: Standard
Construction
Type & style
- Home type: SingleFamily
- Property subtype: Single Family Residence, Residential
Materials
- Other
Condition
- New construction: No
- Year built: 2019
Utilities & green energy
- Sewer: Public Sewer
- Water: Public
- Utilities for property: Electricity Available, Water Available
Green energy
- Energy efficient items: Water Heater
Community & neighborhood
Location
- Region: Nashville
- Subdivision: Russwood Heights
Price history
| Date | Event | Price |
|---|---|---|
| 11/6/2024 | Sold | $4,100,000-3.5%$670/sqft |
Source: | ||
| 10/1/2024 | Contingent | $4,250,000$695/sqft |
Source: | ||
| 9/27/2024 | Listed for sale | $4,250,000+3.7%$695/sqft |
Source: | ||
| 2/7/2024 | Listing removed | -- |
Source: | ||
| 1/25/2024 | Listed for sale | $4,100,000+86.4%$670/sqft |
Source: | ||
Public tax history
| Year | Property taxes | Tax assessment |
|---|---|---|
| 2024 | $19,625 | $603,100 |
| 2023 | $19,625 | $603,100 |
| 2022 | $19,625 -1% | $603,100 |
Find assessor info on the county website
Neighborhood: Green Hills
Nearby schools
GreatSchools rating
- 8/10Julia Green Elementary SchoolGrades: K-4Distance: 0.4 mi
- 8/10John T. Moore Middle SchoolGrades: 5-8Distance: 1.6 mi
- 6/10Hillsboro High SchoolGrades: 9-12Distance: 1.3 mi
Schools provided by the listing agent
- Elementary: Julia Green Elementary
- Middle: John Trotwood Moore Middle
- High: Hillsboro Comp High School
Source: RealTracs MLS as distributed by MLS GRID. This data may not be complete. We recommend contacting the local school district to confirm school assignments for this home.
Get a cash offer in 3 minutes
Find out how much your home could sell for in as little as 3 minutes with a no-obligation cash offer.
Estimated market value
$4,031,300
Get a cash offer in 3 minutes
Find out how much your home could sell for in as little as 3 minutes with a no-obligation cash offer.
Estimated market value
$4,031,300
