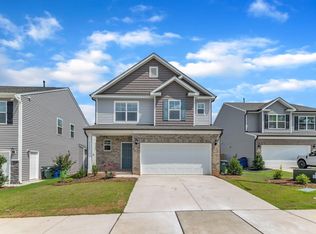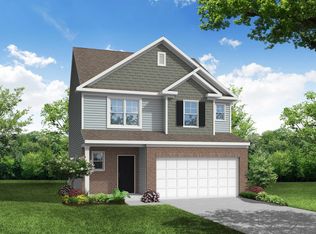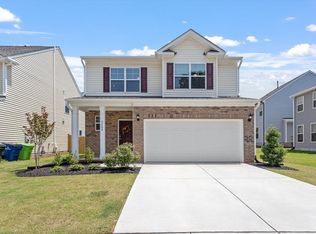Sold for $530,620 on 03/26/24
$530,620
3501 Triad Ct LOT 10, Raleigh, NC 27604
4beds
2,565sqft
Single Family Residence, Residential
Built in 2024
4,791.6 Square Feet Lot
$502,700 Zestimate®
$207/sqft
$3,686 Estimated rent
Home value
$502,700
$478,000 - $528,000
$3,686/mo
Zestimate® history
Loading...
Owner options
Explore your selling options
What's special
Welcome to your dream home located just 5 miles from vibrant downtown Raleigh! This charming property offers the perfect blend of convenience and tranquility, situated mere minutes from the I-440 Beltline for seamless commuting and easy access to the city's amenities. The Wilmington is a two story, four-bedroom, two-and-a-half-bath home with a formal dining room, office, spacious family room, and designer kitchen with wall ovens, stainless steel range hood, gas cooktop, quartz countertops and island. The second floor features all four bedrooms, including the primary suite, a separate laundry room, a hall bath, and a loft area. Enjoy a cup of coffee or relax with a glass of wine on your balcony accessed from the primary bedroom. With its prime location just 5 miles from downtown Raleigh, this home provides easy access to a myriad of dining, shopping, and entertainment options. The proximity to the I-440 Beltline ensures quick and convenient travel to all corners of the city. Don't miss the opportunity to make this stunning home yours! Schedule a showing today to experience the perfect blend of urban convenience and suburban tranquility. This home is our largest floor plan in the community.
Zillow last checked: 8 hours ago
Listing updated: February 17, 2025 at 02:43pm
Listed by:
Jason S Hakooz 919-696-5116,
Eastwood Construction LLC
Bought with:
Gretchen Coley, 209948
Compass -- Raleigh
Source: Doorify MLS,MLS#: 2513735
Facts & features
Interior
Bedrooms & bathrooms
- Bedrooms: 4
- Bathrooms: 3
- Full bathrooms: 2
- 1/2 bathrooms: 1
Heating
- Natural Gas, Zoned
Cooling
- Electric, Zoned
Appliances
- Included: Gas Water Heater
Features
- Entrance Foyer
- Flooring: Carpet, Vinyl, Wood
- Number of fireplaces: 1
- Fireplace features: Family Room, Gas
Interior area
- Total structure area: 2,565
- Total interior livable area: 2,565 sqft
- Finished area above ground: 2,565
- Finished area below ground: 0
Property
Parking
- Total spaces: 4
- Parking features: Garage
- Attached garage spaces: 2
Features
- Levels: Two
- Stories: 2
- Patio & porch: Patio
- Has view: Yes
Lot
- Size: 4,791 sqft
Details
- Parcel number: 10
- Special conditions: Standard
Construction
Type & style
- Home type: SingleFamily
- Architectural style: Traditional
- Property subtype: Single Family Residence, Residential
Materials
- Stone, Vinyl Siding
- Foundation: Slab
Condition
- New construction: Yes
- Year built: 2024
- Major remodel year: 2023
Details
- Builder name: Eastwood Homes LLC
Utilities & green energy
- Sewer: Public Sewer
- Water: Public
Community & neighborhood
Community
- Community features: Street Lights
Location
- Region: Raleigh
- Subdivision: Piedmont Point
HOA & financial
HOA
- Has HOA: Yes
- HOA fee: $250 quarterly
- Services included: Maintenance Grounds
Price history
| Date | Event | Price |
|---|---|---|
| 3/26/2024 | Sold | $530,620$207/sqft |
Source: | ||
| 2/22/2024 | Pending sale | $530,620$207/sqft |
Source: | ||
| 1/17/2024 | Price change | $530,6200%$207/sqft |
Source: | ||
| 10/4/2023 | Price change | $530,770+0.6%$207/sqft |
Source: | ||
| 8/29/2023 | Price change | $527,770-0.5%$206/sqft |
Source: | ||
Public tax history
Tax history is unavailable.
Neighborhood: Northeast Raleigh
Nearby schools
GreatSchools rating
- 2/10Wilburn ElementaryGrades: PK-5Distance: 1.1 mi
- 5/10Durant Road MiddleGrades: 6-8Distance: 6.6 mi
- 6/10Millbrook HighGrades: 9-12Distance: 4.2 mi
Schools provided by the listing agent
- Elementary: Wake - Durant Road
- Middle: Wake - Durant
- High: Wake - Millbrook
Source: Doorify MLS. This data may not be complete. We recommend contacting the local school district to confirm school assignments for this home.
Get a cash offer in 3 minutes
Find out how much your home could sell for in as little as 3 minutes with a no-obligation cash offer.
Estimated market value
$502,700
Get a cash offer in 3 minutes
Find out how much your home could sell for in as little as 3 minutes with a no-obligation cash offer.
Estimated market value
$502,700


