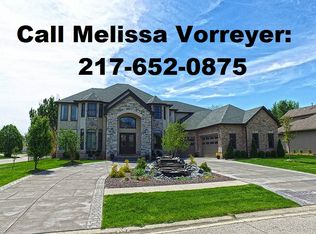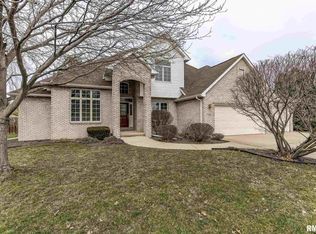This well cared for two story home is boasting captivating curb appeal w/professional landscaping & custom features offering warmth, space & luxury. A grand two story entry & living space welcome you where you'll find HW in den & formal dining. Spend summer days entertaining or relaxing on a huge screened porch! Oversized kitchen boasts top notch perks like tile, stainless & granite plus backsplash & w/i pantry. Main floor executive master suite & 3 generous upstairs BR's. Basement offers rec/family area & storage areas easily finished for more living space. Prime Panther Creek location too!
This property is off market, which means it's not currently listed for sale or rent on Zillow. This may be different from what's available on other websites or public sources.


