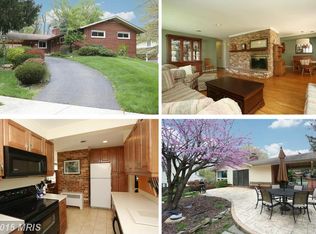4 br, 2 fb Rambler in great Fairfax City location. Expanded and remodeled kitchen with oak cabinets and granite counter tops. Hardwood floors on main level with fireplace and floor to ceiling windows in living room. 3 br's and remodeled fb on main level. Lower level features A large rec room with built in bar, fireplace, separate entrance, fb and 4th br. Great patio in private back yard.
This property is off market, which means it's not currently listed for sale or rent on Zillow. This may be different from what's available on other websites or public sources.
