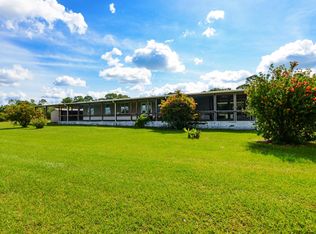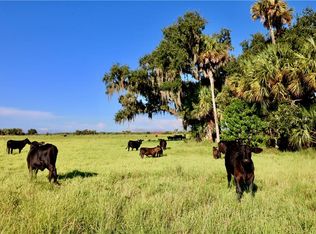Sold for $1,300,000 on 09/24/25
$1,300,000
3501 SW Hunter Drive, Okeechobee, FL 34974
5beds
4,494sqft
Single Family Residence
Built in 2008
21.31 Acres Lot
$1,275,400 Zestimate®
$289/sqft
$7,177 Estimated rent
Home value
$1,275,400
$1.14M - $1.43M
$7,177/mo
Zestimate® history
Loading...
Owner options
Explore your selling options
What's special
Motivated seller! Bring all offers! This property offers a perfect blend of comfort, privacy , and potential. Nestled in a serene gated neighborhood while providing a tranquil environment. Situated on a generous 21.31 acre lot. Offering ample outdoor space for relaxation and entertainment, with animals and vehicles alike. Thoughtfully designed floor plan featuring 4 bedrooms and 3.5 bathrooms, in the main home. An additional guest house fully equipped with a bedroom, full bath, kitchen and living room. Bright interior with rustic and modern features, creating a warm and inviting atmosphere throughout. Well-appointed kitchen, exterior kitchen with grill and beverage station. Stocked fishing pond, fenced in pastures, pool/spa. Reverse osmosis water treatment system, generator and more
Zillow last checked: 8 hours ago
Listing updated: September 24, 2025 at 05:27am
Listed by:
David Dattilo 814-360-2247,
Keller Williams Realty of PSL
Bought with:
Mark Major Bennett
The Corcoran Group
Source: BeachesMLS,MLS#: RX-11100885 Originating MLS: Beaches MLS
Originating MLS: Beaches MLS
Facts & features
Interior
Bedrooms & bathrooms
- Bedrooms: 5
- Bathrooms: 5
- Full bathrooms: 4
- 1/2 bathrooms: 1
Primary bedroom
- Level: U
- Area: 375 Square Feet
- Dimensions: 25 x 15
Kitchen
- Level: M
- Area: 225 Square Feet
- Dimensions: 15 x 15
Living room
- Level: M
- Area: 375 Square Feet
- Dimensions: 25 x 15
Heating
- Electric, Zoned, Fireplace(s)
Cooling
- Electric, Zoned
Appliances
- Included: Dishwasher, Disposal, Dryer, Freezer, Microwave, Gas Range, Refrigerator, Reverse Osmosis Water Treatment, Wall Oven, Washer, Gas Water Heater
- Laundry: Laundry Closet
Features
- Built-in Features, Entry Lvl Lvng Area, Kitchen Island, Pantry, Volume Ceiling, Walk-In Closet(s)
- Flooring: Tile, Wood
- Windows: Blinds
- Has fireplace: Yes
Interior area
- Total structure area: 7,194
- Total interior livable area: 4,494 sqft
Property
Parking
- Total spaces: 8
- Parking features: Detached Carport, Driveway, Garage - Attached, Guest, RV/Boat, Auto Garage Open
- Attached garage spaces: 4
- Carport spaces: 4
- Covered spaces: 8
- Has uncovered spaces: Yes
Features
- Levels: Multi/Split
- Stories: 2
- Patio & porch: Open Porch, Screened Patio
- Exterior features: Built-in Barbecue, Covered Balcony, Custom Lighting
- Has private pool: Yes
- Pool features: In Ground, Screen Enclosure, Pool/Spa Combo
- Has spa: Yes
- Spa features: Spa
- Fencing: Fenced
- Has view: Yes
- View description: Pond, Pool
- Has water view: Yes
- Water view: Pond
- Waterfront features: Pond
Lot
- Size: 21.31 Acres
- Features: 10 to <25 Acres
- Residential vegetation: Fruit Tree(s)
Details
- Additional structures: Extra Building
- Parcel number: 113837001000000100
- Zoning: Ag
- Other equipment: Generator
Construction
Type & style
- Home type: SingleFamily
- Architectural style: Rustic
- Property subtype: Single Family Residence
Materials
- Frame, Stucco
Condition
- Resale
- New construction: No
- Year built: 2008
Utilities & green energy
- Gas: Gas Natural
- Sewer: Septic Tank
- Water: Well
- Utilities for property: Cable Connected, Electricity Connected, Natural Gas Connected
Community & neighborhood
Security
- Security features: Security Gate, Smoke Detector(s)
Community
- Community features: Horse Trails, No Membership Avail, Gated
Location
- Region: Okeechobee
- Subdivision: Martin County Ranch Community
HOA & financial
HOA
- Has HOA: Yes
- HOA fee: $333 monthly
- Services included: Common Areas
Other fees
- Application fee: $0
Other
Other facts
- Listing terms: Cash,Conventional
- Road surface type: Paved
Price history
| Date | Event | Price |
|---|---|---|
| 9/24/2025 | Sold | $1,300,000-18.7%$289/sqft |
Source: | ||
| 7/9/2025 | Pending sale | $1,599,900$356/sqft |
Source: | ||
| 6/19/2025 | Listed for sale | $1,599,900-5.9%$356/sqft |
Source: | ||
| 5/17/2025 | Listing removed | $1,699,900$378/sqft |
Source: | ||
| 4/4/2025 | Price change | $1,699,900-5.6%$378/sqft |
Source: | ||
Public tax history
| Year | Property taxes | Tax assessment |
|---|---|---|
| 2024 | $18,424 +16.4% | $1,017,632 +10% |
| 2023 | $15,831 +28.5% | $925,120 +35.4% |
| 2022 | $12,322 +5.6% | $683,041 +10% |
Find assessor info on the county website
Neighborhood: 34974
Nearby schools
GreatSchools rating
- 6/10Indiantown Middle SchoolGrades: 5-8Distance: 12.4 mi
- 5/10South Fork High SchoolGrades: 9-12Distance: 22.1 mi
- 3/10Warfield Elementary SchoolGrades: PK-4Distance: 12.9 mi

Get pre-qualified for a loan
At Zillow Home Loans, we can pre-qualify you in as little as 5 minutes with no impact to your credit score.An equal housing lender. NMLS #10287.

