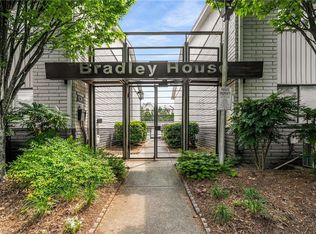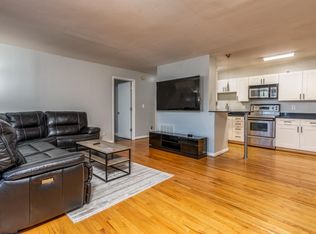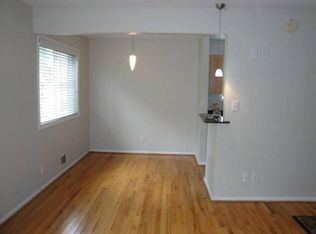Closed
$215,000
3501 Roswell Rd NE APT 505, Atlanta, GA 30305
2beds
966sqft
Townhouse, Residential
Built in 1963
967.03 Square Feet Lot
$206,300 Zestimate®
$223/sqft
$2,266 Estimated rent
Home value
$206,300
$188,000 - $225,000
$2,266/mo
Zestimate® history
Loading...
Owner options
Explore your selling options
What's special
Located in the heart of the Buckhead triangle! Gated community with assigned parking. Hardwoods on main and new carpet upstairs. Open floorplan with sliding glass doors out to a private rear patio. True roommate floor plan with both bedrooms being equal in size and each having two spacious closets. Split AC was an upgrade just a few years ago and now allows for heating and cooling only on the floor or rooms you need - a big cost saving in the hot Georgia summers. Common garden areas and a private swimming pool. Minutes to shopping, dining, and all that Buckhead has to offer!
Zillow last checked: 8 hours ago
Listing updated: January 24, 2023 at 11:00pm
Listing Provided by:
Allison Kaufman,
Atlanta Fine Homes Sotheby's International
Bought with:
Barrett Waters, 407229
Keller Williams Realty Metro Atlanta
Source: FMLS GA,MLS#: 7147597
Facts & features
Interior
Bedrooms & bathrooms
- Bedrooms: 2
- Bathrooms: 2
- Full bathrooms: 1
- 1/2 bathrooms: 1
Primary bedroom
- Features: Roommate Floor Plan
- Level: Roommate Floor Plan
Bedroom
- Features: Roommate Floor Plan
Primary bathroom
- Features: Tub/Shower Combo
Dining room
- Features: Open Concept
Kitchen
- Features: Breakfast Bar, Cabinets Stain, Solid Surface Counters, View to Family Room
Heating
- Central, Electric
Cooling
- Ceiling Fan(s), Other
Appliances
- Included: Dishwasher, Disposal, Dryer, Electric Oven, Electric Range, Microwave, Refrigerator, Washer
- Laundry: In Hall, Upper Level
Features
- High Ceilings 9 ft Main, High Ceilings 9 ft Upper, High Speed Internet, His and Hers Closets
- Flooring: Carpet, Hardwood
- Windows: Insulated Windows
- Basement: Crawl Space
- Has fireplace: No
- Fireplace features: None
- Common walls with other units/homes: 2+ Common Walls,No One Above,No One Below
Interior area
- Total structure area: 966
- Total interior livable area: 966 sqft
Property
Parking
- Total spaces: 1
- Parking features: Assigned, Deeded
Accessibility
- Accessibility features: None
Features
- Levels: Two
- Stories: 2
- Patio & porch: Patio, Rear Porch
- Exterior features: Private Yard, No Dock
- Pool features: None
- Spa features: None
- Fencing: Back Yard
- Has view: Yes
- View description: City
- Waterfront features: None
- Body of water: None
Lot
- Size: 967.03 sqft
- Features: Landscaped
Details
- Additional structures: None
- Parcel number: 17 009800170396
- Other equipment: None
- Horse amenities: None
Construction
Type & style
- Home type: Townhouse
- Architectural style: Contemporary
- Property subtype: Townhouse, Residential
- Attached to another structure: Yes
Materials
- Frame
- Foundation: See Remarks
- Roof: Shingle
Condition
- Resale
- New construction: No
- Year built: 1963
Utilities & green energy
- Electric: None
- Sewer: Public Sewer
- Water: Public
- Utilities for property: Cable Available, Electricity Available, Natural Gas Available, Phone Available, Sewer Available, Water Available
Green energy
- Energy efficient items: None
- Energy generation: None
Community & neighborhood
Security
- Security features: Secured Garage/Parking, Security Gate
Community
- Community features: Gated, Homeowners Assoc, Near Schools, Near Shopping, Pool, Public Transportation, Street Lights
Location
- Region: Atlanta
- Subdivision: Bradley House
HOA & financial
HOA
- Has HOA: Yes
- HOA fee: $366 monthly
- Services included: Insurance, Maintenance Structure, Maintenance Grounds, Pest Control, Reserve Fund, Security, Sewer, Swim, Tennis, Termite, Trash
- Association phone: 404-345-6451
Other
Other facts
- Listing terms: 1031 Exchange,Cash,Conventional
- Ownership: Condominium
- Road surface type: Asphalt
Price history
| Date | Event | Price |
|---|---|---|
| 1/23/2023 | Sold | $215,000-4.4%$223/sqft |
Source: | ||
| 12/30/2022 | Pending sale | $225,000$233/sqft |
Source: | ||
| 12/28/2022 | Contingent | $225,000$233/sqft |
Source: | ||
| 12/1/2022 | Listed for sale | $225,000+19%$233/sqft |
Source: | ||
| 11/20/2020 | Sold | $189,000-0.5%$196/sqft |
Source: Public Record Report a problem | ||
Public tax history
| Year | Property taxes | Tax assessment |
|---|---|---|
| 2024 | $1,944 +146.8% | $86,000 0% |
| 2023 | $788 -48% | $86,040 +9.8% |
| 2022 | $1,516 +13.6% | $78,360 +8.8% |
Find assessor info on the county website
Neighborhood: Buckhead Forest
Nearby schools
GreatSchools rating
- 8/10Jackson Elementary SchoolGrades: PK-5Distance: 2.8 mi
- 6/10Sutton Middle SchoolGrades: 6-8Distance: 1.9 mi
- 8/10North Atlanta High SchoolGrades: 9-12Distance: 3.8 mi
Schools provided by the listing agent
- Elementary: Jackson - Atlanta
- Middle: Willis A. Sutton
- High: North Atlanta
Source: FMLS GA. This data may not be complete. We recommend contacting the local school district to confirm school assignments for this home.
Get a cash offer in 3 minutes
Find out how much your home could sell for in as little as 3 minutes with a no-obligation cash offer.
Estimated market value
$206,300


