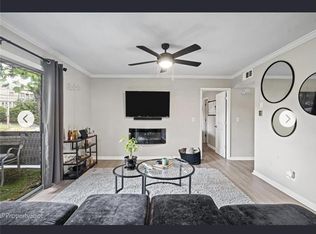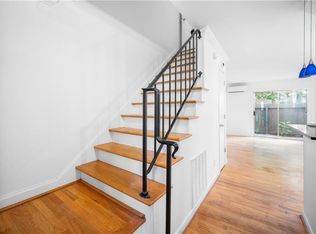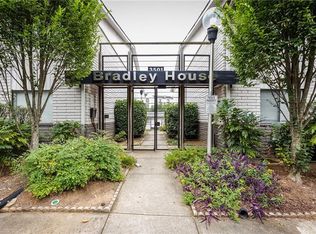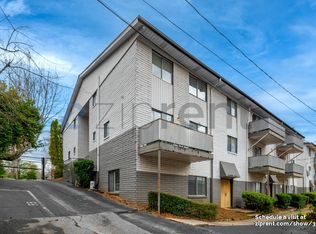Closed
$217,000
3501 Roswell Rd NE APT 211, Atlanta, GA 30305
3beds
1,611sqft
Condominium, Residential
Built in 1963
-- sqft lot
$218,900 Zestimate®
$135/sqft
$2,913 Estimated rent
Home value
$218,900
$208,000 - $230,000
$2,913/mo
Zestimate® history
Loading...
Owner options
Explore your selling options
What's special
Live in the Heart of Buckhead – Where Location Meets Lifestyle! Welcome to this rare spacious gem condo nestled inside a gated community that offers the ultimate in upscale, low-maintenance living. This spacious 3-bedroom, 2-bath condo boasts an open floor plan with generous living space all on one level—perfect for entertaining, relaxing, or working from home in style. Step inside and fall in love with the oversized, updated primary suite featuring a luxurious steam shower, dual vanities, and his and hers closets for ultimate convenience. The roommate-friendly layout includes two additional bedrooms, ideal for guests, family, or creating your dream office or flex space.Enjoy the perks of two designated parking spaces, a private storage unit, and community amenities including a sparkling swimming pool. Just outside your door, you’re steps away from the best of Buckhead—trendy restaurants, vibrant shops, and everything else this iconic Atlanta neighborhood has to offer.Whether you’re a first-time buyer, downsizing, or seeking a stylish in-town retreat, this is the one you’ve been waiting for. Don’t miss your opportunity to live where lifestyle and location come together!
Zillow last checked: 8 hours ago
Listing updated: August 20, 2025 at 10:58pm
Listing Provided by:
Rosheata McClain,
Berkshire Hathaway HomeServices Georgia Properties
Bought with:
Whitney Agee, 387094
EXP Realty, LLC.
Source: FMLS GA,MLS#: 7546914
Facts & features
Interior
Bedrooms & bathrooms
- Bedrooms: 3
- Bathrooms: 2
- Full bathrooms: 2
- Main level bathrooms: 2
- Main level bedrooms: 3
Primary bedroom
- Features: Roommate Floor Plan, Master on Main, Split Bedroom Plan
- Level: Roommate Floor Plan, Master on Main, Split Bedroom Plan
Bedroom
- Features: Roommate Floor Plan, Master on Main, Split Bedroom Plan
Primary bathroom
- Features: Double Vanity, Shower Only
Dining room
- Features: Other
Kitchen
- Features: Breakfast Bar, Cabinets White, Stone Counters, Pantry
Heating
- Electric
Cooling
- Heat Pump, Ceiling Fan(s), Central Air
Appliances
- Included: Dishwasher, Disposal, ENERGY STAR Qualified Appliances, Microwave, Electric Range, Electric Oven, Dryer, Double Oven, Refrigerator, Self Cleaning Oven
- Laundry: Laundry Room, Laundry Closet
Features
- Double Vanity, Smart Home, Walk-In Closet(s)
- Flooring: Laminate
- Windows: None
- Basement: None
- Has fireplace: No
- Fireplace features: None
- Common walls with other units/homes: No One Below
Interior area
- Total structure area: 1,611
- Total interior livable area: 1,611 sqft
- Finished area above ground: 1,611
- Finished area below ground: 0
Property
Parking
- Total spaces: 2
- Parking features: Assigned, See Remarks
Accessibility
- Accessibility features: None
Features
- Levels: One
- Stories: 1
- Patio & porch: None
- Exterior features: Other
- Pool features: In Ground
- Spa features: None
- Fencing: None
- Has view: Yes
- View description: City, Neighborhood
- Waterfront features: None
- Body of water: None
Lot
- Size: 1,611 sqft
- Features: Level
Details
- Additional structures: None
- Parcel number: 17 009800170214
- Other equipment: None
- Horse amenities: None
Construction
Type & style
- Home type: Condo
- Architectural style: Other
- Property subtype: Condominium, Residential
- Attached to another structure: Yes
Materials
- Frame, Brick
- Foundation: Brick/Mortar
- Roof: Composition
Condition
- Resale
- New construction: No
- Year built: 1963
Utilities & green energy
- Electric: None
- Sewer: Public Sewer
- Water: Public
- Utilities for property: Electricity Available, Natural Gas Available, Phone Available, Sewer Available, Water Available, Cable Available
Green energy
- Energy efficient items: Insulation, Thermostat
- Energy generation: None
Community & neighborhood
Security
- Security features: Smoke Detector(s), Fire Alarm, Key Card Entry, Secured Garage/Parking
Community
- Community features: Barbecue, Near Schools, Near Shopping, Public Transportation, Gated
Location
- Region: Atlanta
- Subdivision: Bradley House
HOA & financial
HOA
- Has HOA: Yes
- HOA fee: $698 monthly
- Services included: Maintenance Grounds, Maintenance Structure, Pest Control, Reserve Fund, Sewer, Swim, Termite, Trash, Water
Other
Other facts
- Listing terms: Cash,Conventional,FHA
- Ownership: Condominium
- Road surface type: Asphalt
Price history
| Date | Event | Price |
|---|---|---|
| 8/19/2025 | Sold | $217,000-7.3%$135/sqft |
Source: | ||
| 8/18/2025 | Listing removed | $2,160$1/sqft |
Source: FMLS GA #7597800 Report a problem | ||
| 8/16/2025 | Pending sale | $234,000$145/sqft |
Source: | ||
| 8/6/2025 | Price change | $234,000-4.5%$145/sqft |
Source: | ||
| 7/21/2025 | Price change | $2,160-6.5%$1/sqft |
Source: FMLS GA #7597800 Report a problem | ||
Public tax history
| Year | Property taxes | Tax assessment |
|---|---|---|
| 2024 | $5,042 +34% | $123,160 +4.4% |
| 2023 | $3,764 -13.4% | $118,000 +9.8% |
| 2022 | $4,348 +8.2% | $107,440 +8.3% |
Find assessor info on the county website
Neighborhood: Buckhead Forest
Nearby schools
GreatSchools rating
- 8/10Jackson Elementary SchoolGrades: PK-5Distance: 2.8 mi
- 6/10Sutton Middle SchoolGrades: 6-8Distance: 1.9 mi
- 8/10North Atlanta High SchoolGrades: 9-12Distance: 3.8 mi
Schools provided by the listing agent
- Elementary: Jackson - Atlanta
- Middle: Sandy Springs
- High: North Atlanta
Source: FMLS GA. This data may not be complete. We recommend contacting the local school district to confirm school assignments for this home.
Get a cash offer in 3 minutes
Find out how much your home could sell for in as little as 3 minutes with a no-obligation cash offer.
Estimated market value
$218,900
Get a cash offer in 3 minutes
Find out how much your home could sell for in as little as 3 minutes with a no-obligation cash offer.
Estimated market value
$218,900



