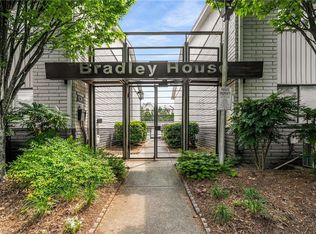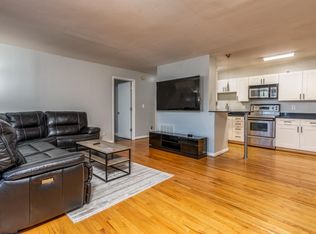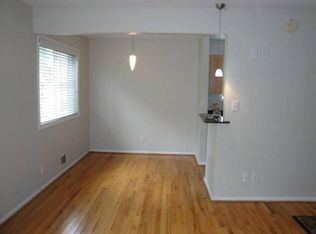Chic pied-a`-terre located in the heart of Buckhead. This one bedroom home has been updated to perfection with materials not often found at this price. Open concept living, dining and kitchen with brand new GE Cafe matte white and brushed copper appliances. Large bedroom features a spacious walk in custom closet. Bathroom updates include white hexagonal Carrera marble floors, floating walnut vanity, and retro wall covering by Schumacher. New HVAC, hardwoods, washer dryer combo, custom milled interior doors, powered shade on sliding door to private balcony and freshly painted walls and trim. This home also has an additional storage unit located in the terrace level of the building. Assigned parking space is conveniently located near the main entry gate. Walkable to some of Atlanta's favorite shopping, dining, MARTA and easy access to all major interstates.
This property is off market, which means it's not currently listed for sale or rent on Zillow. This may be different from what's available on other websites or public sources.


