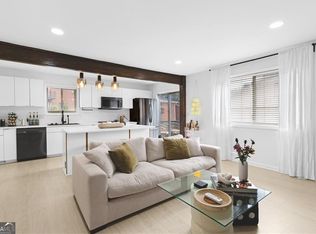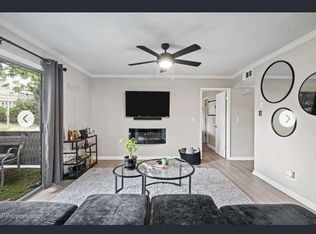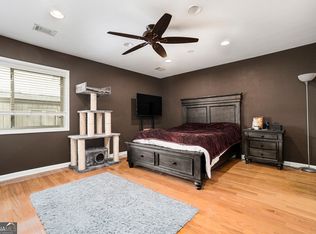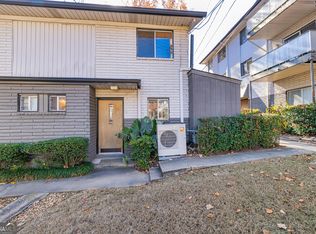Closed
$142,000
3501 Roswell Rd NE APT 102, Atlanta, GA 30305
1beds
686sqft
Condominium
Built in 1963
-- sqft lot
$158,900 Zestimate®
$207/sqft
$1,480 Estimated rent
Home value
$158,900
$146,000 - $173,000
$1,480/mo
Zestimate® history
Loading...
Owner options
Explore your selling options
What's special
Gated Buckhead Living at Its Finest! Welcome to this stylish and updated 1-bedroom, 1-bathroom condo offering 686 square feet of comfort, convenience, and charm in one of Atlanta's most desirable neighborhoods. Nestled in a gated Buckhead community, this home boasts hardwood floors throughout, a bright and airy living room with elegant chair-rail detailing, and a modern kitchen featuring granite countertops, stainless steel appliances, a new stove/cooktop, breakfast bar, and freshly painted cabinets. The spacious bedroom includes a walk-in closet, while the updated bathroom showcases a new vanity, added shelving, timeless subway tile, and a tub/shower combo. Step outside to your private balcony overlooking the peaceful courtyard, ideal for your morning coffee or evening wind-down. This unit comes with a host of thoughtful upgrades: Nest thermostat, newer HVAC (2021), updated lighting throughout, Ring doorbell, freshly painted interior, upgraded board and batten accents in the living room and bedroom, and a convenient in-unit laundry. A dedicated storage unit is also included. The community roof was replaced in 2020. Enjoy a host of amenities including a pool, dog park, and landscaped garden spaces, all just steps from the Buckhead Theatre, The Shops of Buckhead, Whole Foods, and some of the best dining and entertainment Atlanta has to offer. This low-maintenance, amenity-rich lifestyle is city living at its most convenient and comfortable.
Zillow last checked: 8 hours ago
Listing updated: June 30, 2025 at 11:24am
Listed by:
Teri Frye 678-428-4281,
Kim Scruggs 770-402-1704
Bought with:
Yolanda Martin, 212594
Atrium Realty
Source: GAMLS,MLS#: 10510853
Facts & features
Interior
Bedrooms & bathrooms
- Bedrooms: 1
- Bathrooms: 1
- Full bathrooms: 1
- Main level bathrooms: 1
- Main level bedrooms: 1
Kitchen
- Features: Breakfast Bar
Heating
- Central, Hot Water, Natural Gas
Cooling
- Ceiling Fan(s), Central Air
Appliances
- Included: Dishwasher, Microwave, Refrigerator
- Laundry: Laundry Closet
Features
- Master On Main Level, Walk-In Closet(s)
- Flooring: Hardwood
- Windows: Double Pane Windows
- Basement: None
- Has fireplace: No
- Common walls with other units/homes: End Unit
Interior area
- Total structure area: 686
- Total interior livable area: 686 sqft
- Finished area above ground: 686
- Finished area below ground: 0
Property
Parking
- Total spaces: 1
- Parking features: Assigned, Guest
Features
- Levels: One
- Stories: 1
- Exterior features: Balcony
- Has view: Yes
- View description: City
- Body of water: None
Lot
- Size: 696.96 sqft
- Features: Other
Details
- Parcel number: 17 009800170024
- Special conditions: Agent/Seller Relationship
Construction
Type & style
- Home type: Condo
- Architectural style: Brick 4 Side,Traditional
- Property subtype: Condominium
- Attached to another structure: Yes
Materials
- Brick
- Foundation: Slab
- Roof: Composition
Condition
- Resale
- New construction: No
- Year built: 1963
Utilities & green energy
- Sewer: Public Sewer
- Water: Public
- Utilities for property: Cable Available, Electricity Available, Sewer Available, Underground Utilities, Water Available
Green energy
- Energy efficient items: Thermostat
Community & neighborhood
Security
- Security features: Gated Community, Key Card Entry, Smoke Detector(s)
Community
- Community features: Gated, Pool, Near Public Transport, Walk To Schools, Near Shopping
Location
- Region: Atlanta
- Subdivision: Bradley House
HOA & financial
HOA
- Has HOA: Yes
- HOA fee: $3,564 annually
- Services included: Maintenance Structure, Maintenance Grounds, Pest Control, Reserve Fund, Sewer, Trash, Water
Other
Other facts
- Listing agreement: Exclusive Right To Sell
Price history
| Date | Event | Price |
|---|---|---|
| 6/30/2025 | Sold | $142,000-5.3%$207/sqft |
Source: | ||
| 6/9/2025 | Pending sale | $150,000$219/sqft |
Source: | ||
| 5/9/2025 | Price change | $150,000-9.1%$219/sqft |
Source: | ||
| 4/30/2025 | Listed for sale | $165,000+34.7%$241/sqft |
Source: | ||
| 3/24/2021 | Listing removed | -- |
Source: Owner Report a problem | ||
Public tax history
| Year | Property taxes | Tax assessment |
|---|---|---|
| 2024 | $982 +410.6% | $66,680 +4.4% |
| 2023 | $192 -74.7% | $63,880 +9.8% |
| 2022 | $760 +17.8% | $58,200 +18.8% |
Find assessor info on the county website
Neighborhood: Buckhead Forest
Nearby schools
GreatSchools rating
- 8/10Jackson Elementary SchoolGrades: PK-5Distance: 2.8 mi
- 6/10Sutton Middle SchoolGrades: 6-8Distance: 1.9 mi
- 8/10North Atlanta High SchoolGrades: 9-12Distance: 3.8 mi
Schools provided by the listing agent
- Elementary: Jackson
- Middle: Sutton
- High: North Atlanta
Source: GAMLS. This data may not be complete. We recommend contacting the local school district to confirm school assignments for this home.
Get a cash offer in 3 minutes
Find out how much your home could sell for in as little as 3 minutes with a no-obligation cash offer.
Estimated market value$158,900
Get a cash offer in 3 minutes
Find out how much your home could sell for in as little as 3 minutes with a no-obligation cash offer.
Estimated market value
$158,900



