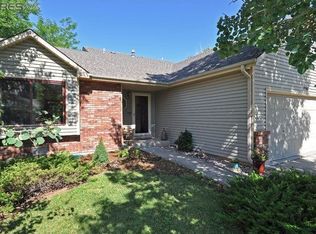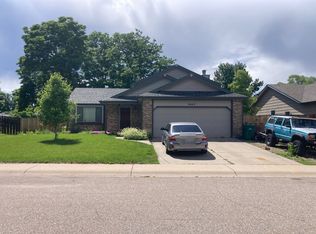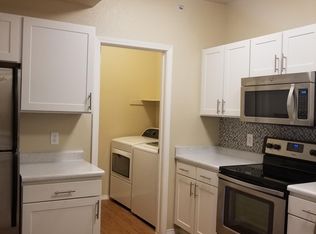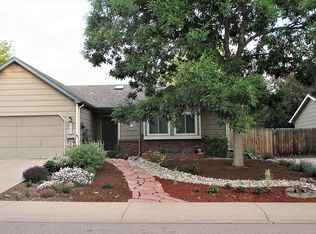Sold for $480,000 on 10/29/24
$480,000
3501 Riva Ridge Dr, Fort Collins, CO 80526
3beds
2,204sqft
Residential-Detached, Residential
Built in 1988
6,534 Square Feet Lot
$476,000 Zestimate®
$218/sqft
$2,598 Estimated rent
Home value
$476,000
$452,000 - $500,000
$2,598/mo
Zestimate® history
Loading...
Owner options
Explore your selling options
What's special
Warren Farms Comfortable and Bright 3 bedroom 2.5 bath home. The front entrance greets you with a cozy covered porch. The main level has a large living dining area that flows to the kitchen with granite counter tops, a family room with fireplace, a 1/2 bath and access to garage. The upper level has three bedrooms, Master with a 3/4 BA & a full bath off the hallway. The basement is mostly finished, and includes the utility room and washer/dryer hookups. bushes. Fenced yard. Near services, parks, lakes, CSU campus. Great location great property. Leased until July 31, 2025.
Zillow last checked: 8 hours ago
Listing updated: October 29, 2025 at 03:17am
Listed by:
Margaret Flaherty 303-668-2926,
WK Real Estate
Bought with:
Colby Sterling
Keller Williams Realty NoCo
Source: IRES,MLS#: 1016653
Facts & features
Interior
Bedrooms & bathrooms
- Bedrooms: 3
- Bathrooms: 3
- Full bathrooms: 1
- 3/4 bathrooms: 1
- 1/2 bathrooms: 1
Primary bedroom
- Area: 169
- Dimensions: 13 x 13
Bedroom 2
- Area: 90
- Dimensions: 10 x 9
Bedroom 3
- Area: 180
- Dimensions: 20 x 9
Dining room
- Area: 90
- Dimensions: 10 x 9
Family room
- Area: 221
- Dimensions: 13 x 17
Kitchen
- Area: 90
- Dimensions: 9 x 10
Living room
- Area: 195
- Dimensions: 15 x 13
Heating
- Forced Air
Cooling
- Ceiling Fan(s)
Appliances
- Included: Electric Range/Oven, Dishwasher, Refrigerator, Washer, Dryer, Microwave, Disposal
- Laundry: Washer/Dryer Hookups, In Basement
Features
- Separate Dining Room
- Flooring: Other, Carpet
- Basement: Partially Finished
- Has fireplace: Yes
- Fireplace features: Gas, Family/Recreation Room Fireplace
Interior area
- Total structure area: 2,204
- Total interior livable area: 2,204 sqft
- Finished area above ground: 1,412
- Finished area below ground: 792
Property
Parking
- Total spaces: 2
- Parking features: Garage Door Opener
- Attached garage spaces: 2
- Details: Garage Type: Attached
Features
- Levels: Two
- Stories: 2
- Patio & porch: Patio, Deck
- Fencing: Fenced,Wood
Lot
- Size: 6,534 sqft
- Features: Sidewalks, Abuts Private Open Space, Within City Limits
Details
- Parcel number: R1242989
- Zoning: RL
- Special conditions: Private Owner
Construction
Type & style
- Home type: SingleFamily
- Property subtype: Residential-Detached, Residential
Materials
- Wood/Frame
- Roof: Composition
Condition
- Not New, Previously Owned
- New construction: No
- Year built: 1988
Utilities & green energy
- Electric: Electric, City of FTC
- Gas: Natural Gas, Xcel
- Sewer: City Sewer
- Water: City Water, City of FTC
- Utilities for property: Natural Gas Available, Electricity Available, Trash: Republic Services
Community & neighborhood
Community
- Community features: Indoor Pool
Location
- Region: Fort Collins
- Subdivision: Warren Farms
Other
Other facts
- Listing terms: Cash,Conventional,FHA,VA Loan
- Road surface type: Asphalt
Price history
| Date | Event | Price |
|---|---|---|
| 10/29/2024 | Sold | $480,000-1%$218/sqft |
Source: | ||
| 8/21/2024 | Pending sale | $485,000$220/sqft |
Source: | ||
| 8/16/2024 | Listed for sale | $485,000$220/sqft |
Source: | ||
| 7/8/2023 | Listing removed | -- |
Source: Zillow Rentals Report a problem | ||
| 6/17/2023 | Listed for rent | $2,625+2.9%$1/sqft |
Source: Zillow Rentals Report a problem | ||
Public tax history
| Year | Property taxes | Tax assessment |
|---|---|---|
| 2024 | $2,711 +9.3% | $33,379 -1% |
| 2023 | $2,481 -1% | $33,703 +28.3% |
| 2022 | $2,507 +5.3% | $26,272 -2.8% |
Find assessor info on the county website
Neighborhood: Warren Hills
Nearby schools
GreatSchools rating
- 9/10Beattie Elementary SchoolGrades: PK-5Distance: 0.5 mi
- 5/10Blevins Middle SchoolGrades: 6-8Distance: 2.1 mi
- 8/10Rocky Mountain High SchoolGrades: 9-12Distance: 0.9 mi
Schools provided by the listing agent
- Elementary: Beattie,Lopez
- Middle: Boltz
- High: Rocky Mountain
Source: IRES. This data may not be complete. We recommend contacting the local school district to confirm school assignments for this home.
Get a cash offer in 3 minutes
Find out how much your home could sell for in as little as 3 minutes with a no-obligation cash offer.
Estimated market value
$476,000
Get a cash offer in 3 minutes
Find out how much your home could sell for in as little as 3 minutes with a no-obligation cash offer.
Estimated market value
$476,000



