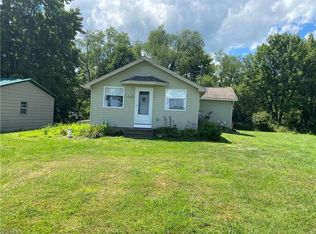Sold for $150,000 on 06/07/24
$150,000
3501 Pymatuning Lake Rd, Andover, OH 44003
3beds
1,152sqft
Manufactured Home, Single Family Residence
Built in 1979
0.52 Acres Lot
$174,600 Zestimate®
$130/sqft
$839 Estimated rent
Home value
$174,600
$131,000 - $237,000
$839/mo
Zestimate® history
Loading...
Owner options
Explore your selling options
What's special
Extensively Updated Ranch Home with Picturesque Pasture Views! Nestled on a serene half-acre lot, this delightful manufactured ranch home offers a peaceful retreat with a stunning pasture view. Embrace the joys of outdoor living with a spacious yard, perfect for hosting gatherings or simply enjoying the fresh air. Situated in close proximity to the renowned Pymatuning State Park, outdoor enthusiasts will find themselves immersed in a world of recreational opportunities, from fishing and boating to camping and more! A standout feature of this property is the expansive three-bay garage, measuring 40 x 25 feet. Complete with two man doors, it offers ample space for parking vehicles and storing equipment. Additionally, it includes an electric car lift, perfect for vehicle maintenance or even launching a small repair business right from the comfort of home. The current owner made extensive updates in 2024, ensuring modern comfort and convenience. Updates include new gutters & downspouts, all new plumbing (supply and drain lines), water softener, water heater, baseboard heaters/thermostats, replaced most electrical outlets, LED lighting installed, including garage security light and all new appliances. The home also features new carpeting and is equipped with a long-range TV antenna with power booster, internet dish & modem. Both decks have been freshly painted, and the metal roof was replaced in 2022. As a bonus, the 2009 Cub Cadet lawn tractor will convey with the property. Don't miss this opportunity to own a slice of countryside paradise with convenient access to recreational bliss. Schedule your private tour today and discover the endless possibilities that await at this charming ranch home!
Zillow last checked: 8 hours ago
Listing updated: June 10, 2024 at 06:31am
Listing Provided by:
Meghann Stell sellwithstell82@gmail.com440-855-6064,
Berkshire Hathaway HomeServices Professional Realty
Bought with:
Meghann Stell, 2021000973
Berkshire Hathaway HomeServices Professional Realty
Source: MLS Now,MLS#: 5032865 Originating MLS: Ashtabula County REALTORS
Originating MLS: Ashtabula County REALTORS
Facts & features
Interior
Bedrooms & bathrooms
- Bedrooms: 3
- Bathrooms: 1
- Full bathrooms: 1
- Main level bathrooms: 1
- Main level bedrooms: 3
Primary bedroom
- Description: Flooring: Carpet
- Level: First
- Dimensions: 11 x 7
Bedroom
- Description: Flooring: Carpet
- Level: First
- Dimensions: 10 x 9
Bedroom
- Description: Flooring: Carpet
- Level: First
- Dimensions: 10 x 9
Bathroom
- Description: Flooring: Linoleum
- Level: First
- Dimensions: 8 x 7
Dining room
- Description: Flooring: Linoleum,Tile
- Level: First
- Dimensions: 11 x 9
Kitchen
- Description: Flooring: Ceramic Tile
- Level: First
- Dimensions: 18 x 11
Laundry
- Description: Flooring: Tile
- Level: First
- Dimensions: 7 x 5
Living room
- Description: Flooring: Carpet,Laminate
- Level: First
- Dimensions: 19 x 10
Heating
- Baseboard, Electric
Cooling
- None
Appliances
- Included: Dryer, Microwave, Range, Refrigerator, Water Softener, Washer
Features
- Has basement: No
- Has fireplace: No
Interior area
- Total structure area: 1,152
- Total interior livable area: 1,152 sqft
- Finished area above ground: 1,152
Property
Parking
- Total spaces: 3
- Parking features: Detached, Electricity, Garage, Paved, Unpaved, Water Available
- Garage spaces: 3
Features
- Levels: One
- Stories: 1
- Patio & porch: Rear Porch, Front Porch
- Has view: Yes
- View description: Pasture, Rural
Lot
- Size: 0.52 Acres
Details
- Additional structures: Garage(s)
- Parcel number: 450170002900
- Special conditions: Standard
Construction
Type & style
- Home type: MobileManufactured
- Architectural style: Manufactured Home,Mobile Home,Ranch
- Property subtype: Manufactured Home, Single Family Residence
Materials
- Vinyl Siding
- Roof: Metal
Condition
- Year built: 1979
Utilities & green energy
- Sewer: Septic Tank
- Water: Private
Community & neighborhood
Location
- Region: Andover
- Subdivision: Connecticut Western Reserve
Other
Other facts
- Listing terms: Cash,Conventional,FHA,USDA Loan,VA Loan
Price history
| Date | Event | Price |
|---|---|---|
| 6/7/2024 | Sold | $150,000-7.9%$130/sqft |
Source: | ||
| 5/22/2024 | Contingent | $162,900$141/sqft |
Source: | ||
| 5/10/2024 | Price change | $162,900-5.8%$141/sqft |
Source: | ||
| 4/24/2024 | Listed for sale | $172,900+29.1%$150/sqft |
Source: | ||
| 3/6/2024 | Sold | $133,900-4.4%$116/sqft |
Source: | ||
Public tax history
| Year | Property taxes | Tax assessment |
|---|---|---|
| 2024 | $1,062 -8% | $29,790 |
| 2023 | $1,154 +33.5% | $29,790 +38.8% |
| 2022 | $865 -6.5% | $21,460 |
Find assessor info on the county website
Neighborhood: 44003
Nearby schools
GreatSchools rating
- 5/10Pymatuning Valley Middle SchoolGrades: 5-8Distance: 4 mi
- 4/10Pymatuning Valley High SchoolGrades: 9-12Distance: 3.9 mi
- 5/10Pymatuning Valley Primary Elementary SchoolGrades: PK-4Distance: 4 mi
Schools provided by the listing agent
- District: Pymatuning Valley LS - 407
Source: MLS Now. This data may not be complete. We recommend contacting the local school district to confirm school assignments for this home.
Sell for more on Zillow
Get a free Zillow Showcase℠ listing and you could sell for .
$174,600
2% more+ $3,492
With Zillow Showcase(estimated)
$178,092