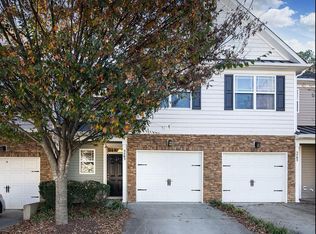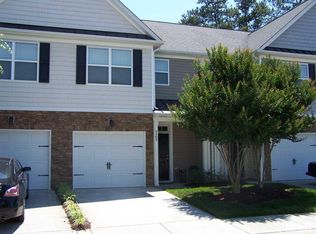Convenience Location! Close to I40, Crossroads shopping, NCSU, Downtown Raleigh and Farmer's Market.s, 3BR, 2.5BA 2-story end unit townhouse! Kitchen with stove, refrigerator, dishwasher, disposal & microwave, washer, and dryer. Hardwood floors in kitchen, entry hall & half bath. Living/dining room combo w/gas FP & ceiling fan. Bonus den/sunroom on 1st floor, great for a work at home office! Master bath has double vanity,
This property is off market, which means it's not currently listed for sale or rent on Zillow. This may be different from what's available on other websites or public sources.

