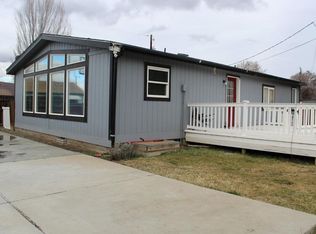Sold for $360,000
$360,000
3501 Powerhouse Rd, Yakima, WA 98902
3beds
1,564sqft
Manufactured On Land, Mobile/Manufactured Home
Built in 1992
0.54 Acres Lot
$376,600 Zestimate®
$230/sqft
$1,653 Estimated rent
Home value
$376,600
$346,000 - $410,000
$1,653/mo
Zestimate® history
Loading...
Owner options
Explore your selling options
What's special
From the moment you drive in to the property, you will notice the solar panel charged electric gate to this completely fenced property, which is county living in the city. Get out of your car and see so much available parking. Should you be an entertainer, this could be the home for you. Enter the front door and see well maintained laminate flooring, everywhere except for new bedroom carpeting. Step to the left and into the kitchen and notice newer appliances, eating area in the kitchen, ample counter space and even a built in desk. walk through the kitchen and you will come to the formal dining area with built in hutch. From here you will see how large this open concept living/dining area is. Down the hall you will find 2 bedrooms, main bath, laundry room and primary bedroom w/bath. Everywhere you look, everything is move-in clean, and so well cared for. Step out the back door from the laundry/mud room, and you will find the patio/deck with privacy fence. Expansive yard with underground sprinklers and it's on Yakima City Irrigation. There is an oversized one-car garage with room for a shop and a separate garden shed. This home has so much to offer!
Zillow last checked: 8 hours ago
Listing updated: December 13, 2024 at 09:18am
Listed by:
Marie Welch,
Heritage Real Estate Group of Yakima, LLC,
Wayne Nelson 509-945-6043,
John L Scott Yakima
Bought with:
Henry A Jorquera
Kelly Right Real Estate of Seattle
Source: YARMLS,MLS#: 24-1890
Facts & features
Interior
Bedrooms & bathrooms
- Bedrooms: 3
- Bathrooms: 2
- Full bathrooms: 2
Primary bedroom
- Features: Full Bath, Garden Tub, Walk-In Closet(s)
- Level: Main
Dining room
- Features: Formal, Kitch Eating Space
Kitchen
- Features: Free Stand R/O, Pantry
Heating
- Electric, Forced Air, Heat Pump
Cooling
- Central Air
Appliances
- Included: Dishwasher, Range Hood, Microwave, Range, Refrigerator
Features
- Flooring: Carpet
- Windows: Skylight(s)
- Basement: None
Interior area
- Total structure area: 1,564
- Total interior livable area: 1,564 sqft
Property
Parking
- Total spaces: 1
- Parking features: Detached, Garage Door Opener, Off Street, RV Access/Parking
- Garage spaces: 1
Features
- Levels: One
- Stories: 1
- Patio & porch: Deck/Patio
- Exterior features: Garden
- Fencing: Full
- Frontage length: 130.00
Lot
- Size: 0.54 Acres
- Dimensions: 185.00 x 185.00
- Features: Irregular Lot, Level, Paved, Sprinkler Full, Landscaped, .51 - .75 Acres
Details
- Additional structures: See Remarks, Workshop, Shed(s)
- Parcel number: 18131541431
- Zoning: R2
- Zoning description: 2 Fam Res
Construction
Type & style
- Home type: MobileManufactured
- Property subtype: Manufactured On Land, Mobile/Manufactured Home
Materials
- Wood Siding
- Foundation: Post & Pier, Tie Downs
- Roof: Composition
Condition
- Year built: 1992
Utilities & green energy
- Sewer: Septic/Installed
- Water: Public
- Utilities for property: Cable Available
Community & neighborhood
Location
- Region: Yakima
Other
Other facts
- Body type: Double Wide
- Listing terms: Cash,Conventional,FHA,VA Loan
Price history
| Date | Event | Price |
|---|---|---|
| 10/7/2024 | Sold | $360,000$230/sqft |
Source: | ||
| 9/10/2024 | Pending sale | $360,000$230/sqft |
Source: | ||
| 9/3/2024 | Price change | $360,000-4%$230/sqft |
Source: | ||
| 8/15/2024 | Listed for sale | $375,000$240/sqft |
Source: | ||
Public tax history
| Year | Property taxes | Tax assessment |
|---|---|---|
| 2024 | $1,905 -15.7% | $256,800 +50.5% |
| 2023 | $2,258 +35.5% | $170,600 +20.6% |
| 2022 | $1,667 +4% | $141,500 +20.6% |
Find assessor info on the county website
Neighborhood: 98902
Nearby schools
GreatSchools rating
- 7/10Gilbert Elementary SchoolGrades: K-5Distance: 0.7 mi
- 4/10Wilson Middle SchoolGrades: 6-8Distance: 1.7 mi
- 3/10Eisenhower High SchoolGrades: 9-12Distance: 1.4 mi
