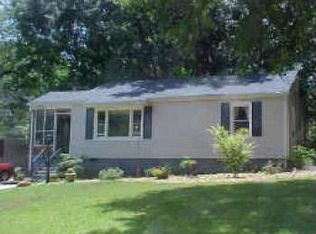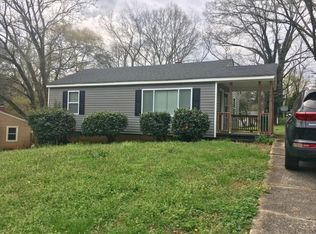Closed
$223,000
3501 Orchard Cir, Decatur, GA 30032
2beds
822sqft
Single Family Residence
Built in 1951
8,712 Square Feet Lot
$210,200 Zestimate®
$271/sqft
$1,582 Estimated rent
Home value
$210,200
$193,000 - $227,000
$1,582/mo
Zestimate® history
Loading...
Owner options
Explore your selling options
What's special
This one's a charmer! Well built 2 bedroom,1 bath cottage located in HOT Decatur 30032. Great opportunity for first-time buyer or investor. Open floor plan that's perfect for entertaining. Spacious kitchen with stainless appliances, breakfast bar, and access to back yard for grilling. Beautiful oak hardwoods. Newly tiled bathroom floor. Laundry closet accommodates side by side washer/dryer. Roof, exterior paint, stove, dishwasher are 3 yrs old. Charming friendly neighborhood not far from Belvedere Park, Downtown Decatur, Oakhurst, Kirkwood, Avondale Estates. First tier for The Museum School, and easy access to local amenities and parks. Quickly connect to I-285, I-20, and other major thoroughfares for easy commuting. There is a great deal of development in the area. This property qualifies for a $4500 lender provided incentive called Dream Maker. Don't miss out on this amazing opportunity. Great buy for a savvy owner.
Zillow last checked: 8 hours ago
Listing updated: July 21, 2025 at 12:22pm
Listed by:
Norma Palus 404-918-4270,
Keller Williams Realty
Bought with:
Mary Sasser, 412213
Harry Norman Realtors
Source: GAMLS,MLS#: 10270987
Facts & features
Interior
Bedrooms & bathrooms
- Bedrooms: 2
- Bathrooms: 1
- Full bathrooms: 1
- Main level bathrooms: 1
- Main level bedrooms: 2
Kitchen
- Features: Breakfast Area
Heating
- Natural Gas
Cooling
- Central Air
Appliances
- Included: Dryer, Washer, Dishwasher, Refrigerator
- Laundry: Laundry Closet
Features
- Split Bedroom Plan
- Flooring: Hardwood, Tile
- Basement: None
- Has fireplace: No
- Common walls with other units/homes: No Common Walls
Interior area
- Total structure area: 822
- Total interior livable area: 822 sqft
- Finished area above ground: 822
- Finished area below ground: 0
Property
Parking
- Parking features: Off Street
Features
- Levels: One
- Stories: 1
- Fencing: Back Yard
- Has view: Yes
- View description: City
- Waterfront features: No Dock Or Boathouse
- Body of water: None
Lot
- Size: 8,712 sqft
- Features: City Lot
Details
- Parcel number: 15 198 06 018
Construction
Type & style
- Home type: SingleFamily
- Architectural style: Bungalow/Cottage
- Property subtype: Single Family Residence
Materials
- Wood Siding
- Foundation: Block
- Roof: Composition
Condition
- Resale
- New construction: No
- Year built: 1951
Utilities & green energy
- Electric: 220 Volts
- Sewer: Public Sewer
- Water: Public
- Utilities for property: Underground Utilities, Cable Available, Electricity Available, High Speed Internet, Natural Gas Available, Sewer Available
Community & neighborhood
Community
- Community features: Near Shopping
Location
- Region: Decatur
- Subdivision: Peachcrest
HOA & financial
HOA
- Has HOA: No
- Services included: None
Other
Other facts
- Listing agreement: Exclusive Right To Sell
Price history
| Date | Event | Price |
|---|---|---|
| 5/1/2024 | Sold | $223,000-0.8%$271/sqft |
Source: | ||
| 4/15/2024 | Pending sale | $224,900$274/sqft |
Source: | ||
| 3/22/2024 | Listed for sale | $224,900+116.3%$274/sqft |
Source: | ||
| 10/1/2004 | Sold | $104,000+63.8%$127/sqft |
Source: Public Record Report a problem | ||
| 8/7/2002 | Sold | $63,500$77/sqft |
Source: Public Record Report a problem | ||
Public tax history
| Year | Property taxes | Tax assessment |
|---|---|---|
| 2025 | $2,564 +4.9% | $80,240 +13.3% |
| 2024 | $2,445 +84.1% | $70,800 +24.6% |
| 2023 | $1,328 +0.2% | $56,800 +41.3% |
Find assessor info on the county website
Neighborhood: Belvedere Park
Nearby schools
GreatSchools rating
- 4/10Peachcrest Elementary SchoolGrades: PK-5Distance: 0.4 mi
- 5/10Mary Mcleod Bethune Middle SchoolGrades: 6-8Distance: 2.9 mi
- 3/10Towers High SchoolGrades: 9-12Distance: 0.7 mi
Schools provided by the listing agent
- Elementary: Peachcrest
- Middle: Mary Mcleod Bethune
- High: Towers
Source: GAMLS. This data may not be complete. We recommend contacting the local school district to confirm school assignments for this home.
Get a cash offer in 3 minutes
Find out how much your home could sell for in as little as 3 minutes with a no-obligation cash offer.
Estimated market value$210,200
Get a cash offer in 3 minutes
Find out how much your home could sell for in as little as 3 minutes with a no-obligation cash offer.
Estimated market value
$210,200

