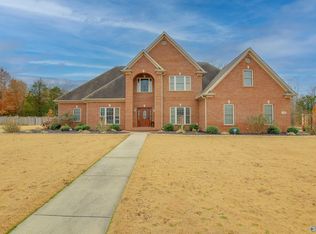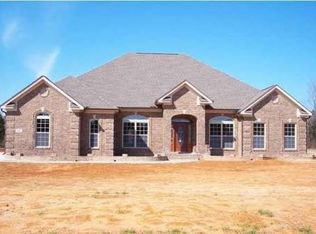Sold for $695,000
$695,000
3501 Napa Valley Way SW, Decatur, AL 35603
4beds
4,186sqft
Single Family Residence
Built in 2009
1.04 Acres Lot
$686,400 Zestimate®
$166/sqft
$3,415 Estimated rent
Home value
$686,400
$556,000 - $844,000
$3,415/mo
Zestimate® history
Loading...
Owner options
Explore your selling options
What's special
A must see, this home has all the extra special touches you see in a custom home. With 4186 square feet with a Kitchen that has granite, two pantries, beautiful wood cabinets with pull out drawers for easy access, double oven and LG appliances. Intricate trim and crown Moulding throughout the downstairs. Four bedrooms down and two large bonus rooms upstairs with full bath. 20x40 saltwater pool with a pool house that has a 1/2 bath and outside shower. Storage on the other side of the pool house, Oversized two car garage with a workshop inside the garage. Storage closets in every corner, laundry with large storage area and attic storage around most of upstairs house parameter.
Zillow last checked: 8 hours ago
Listing updated: June 20, 2025 at 08:57am
Listed by:
Pamela Moreno 256-606-5778,
MeritHouse Realty
Bought with:
Kim Humphries Pendley, 123573
MeritHouse Realty
Source: ValleyMLS,MLS#: 21871279
Facts & features
Interior
Bedrooms & bathrooms
- Bedrooms: 4
- Bathrooms: 5
- Full bathrooms: 3
- 1/2 bathrooms: 2
Primary bedroom
- Features: 9’ Ceiling, Ceiling Fan(s), Crown Molding, Double Vanity, Laminate Floor, Walk in Closet 2
- Level: First
- Area: 270
- Dimensions: 15 x 18
Bedroom 2
- Features: 9’ Ceiling, Carpet, Ceiling Fan(s), Crown Molding, Smooth Ceiling, Walk-In Closet(s)
- Level: First
- Area: 156
- Dimensions: 13 x 12
Bedroom 3
- Features: 9’ Ceiling, Carpet, Ceiling Fan(s), Crown Molding, Smooth Ceiling, Walk-In Closet(s)
- Level: First
- Area: 180
- Dimensions: 12 x 15
Bedroom 4
- Features: 9’ Ceiling, Carpet, Ceiling Fan(s), Crown Molding, Smooth Ceiling, Walk-In Closet(s)
- Level: First
- Area: 156
- Dimensions: 13 x 12
Dining room
- Features: 9’ Ceiling, Crown Molding, Smooth Ceiling, Wood Floor
- Level: First
- Area: 169
- Dimensions: 13 x 13
Kitchen
- Features: 9’ Ceiling, Crown Molding, Granite Counters, Pantry, Smooth Ceiling, Tile
- Level: First
- Area: 208
- Dimensions: 13 x 16
Living room
- Features: 9’ Ceiling, Ceiling Fan(s), Crown Molding, Fireplace, Smooth Ceiling, Wood Floor
- Level: First
- Area: 360
- Dimensions: 18 x 20
Laundry room
- Features: 9’ Ceiling, Smooth Ceiling, Tile, Utility Sink, Walk-In Closet(s)
- Level: First
- Area: 72
- Dimensions: 8 x 9
Heating
- Central 2+, Electric
Cooling
- Multi Units, Electric
Appliances
- Included: Dishwasher, Double Oven, Microwave
Features
- Has basement: No
- Number of fireplaces: 1
- Fireplace features: Gas Log, One
Interior area
- Total interior livable area: 4,186 sqft
Property
Parking
- Parking features: Garage-Two Car
Features
- Levels: Two
- Stories: 2
Lot
- Size: 1.04 Acres
Details
- Parcel number: 1302104000008026
Construction
Type & style
- Home type: SingleFamily
- Property subtype: Single Family Residence
Materials
- Foundation: Slab
Condition
- New construction: No
- Year built: 2009
Utilities & green energy
- Water: Public
Community & neighborhood
Location
- Region: Decatur
- Subdivision: South Chapel Hill
HOA & financial
HOA
- Has HOA: Yes
- Association name: South Chapel Hill
Price history
| Date | Event | Price |
|---|---|---|
| 6/19/2025 | Sold | $695,000-0.7%$166/sqft |
Source: | ||
| 6/1/2025 | Pending sale | $699,900$167/sqft |
Source: | ||
| 5/27/2025 | Price change | $699,900-4.8%$167/sqft |
Source: | ||
| 5/25/2025 | Listed for sale | $735,000$176/sqft |
Source: | ||
| 5/12/2025 | Contingent | $735,000$176/sqft |
Source: | ||
Public tax history
| Year | Property taxes | Tax assessment |
|---|---|---|
| 2024 | $1,809 -0.9% | $47,180 -0.9% |
| 2023 | $1,825 -0.9% | $47,600 -0.9% |
| 2022 | $1,842 +13.2% | $48,020 +7.8% |
Find assessor info on the county website
Neighborhood: 35603
Nearby schools
GreatSchools rating
- 4/10Chestnut Grove Elementary SchoolGrades: PK-5Distance: 2.1 mi
- 6/10Cedar Ridge Middle SchoolGrades: 6-8Distance: 2.4 mi
- 7/10Austin High SchoolGrades: 10-12Distance: 2.2 mi
Schools provided by the listing agent
- Elementary: Chestnut Grove Elementary
- Middle: Cedar Bluff
- High: Austin
Source: ValleyMLS. This data may not be complete. We recommend contacting the local school district to confirm school assignments for this home.
Get pre-qualified for a loan
At Zillow Home Loans, we can pre-qualify you in as little as 5 minutes with no impact to your credit score.An equal housing lender. NMLS #10287.
Sell with ease on Zillow
Get a Zillow Showcase℠ listing at no additional cost and you could sell for —faster.
$686,400
2% more+$13,728
With Zillow Showcase(estimated)$700,128

