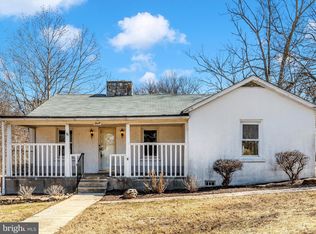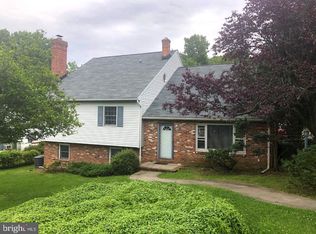NOW HAS A 1-CAR GARAGE! CUSTOM BUILT HOME- Lovely single family 4 bedroom, 3 full baths home built with original foundation on a large flat lot backing to protected woods. Conveniently located offering high end quality finishes including: stone and stucco exterior, energy efficient appliances, 2 zoned state of the art heating and central air system, EIFS, new windows and doors. Red oak hardwood floors on the main level and upper level landing, and 1st floor bedroom. Stunning kitchen complemented with professional grade appliances, quartz counters, custom display cabinetry, soft close cabinetry with pull out shelving, center-island and sleek lighting. Expansive master suite boasts, a lighted tray ceiling and large walk in closet. Luxury bath with marble flooring and tile, dual vanities, and an oversized glass enclosed shower. Bedroom level laundry for convenience! Graciously sized rear deck overlooking a conservation land view and a level lot. No expense has been spared! Amazing Opportunity!
This property is off market, which means it's not currently listed for sale or rent on Zillow. This may be different from what's available on other websites or public sources.


