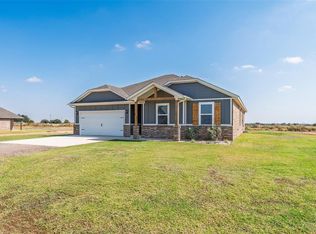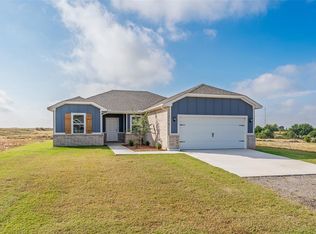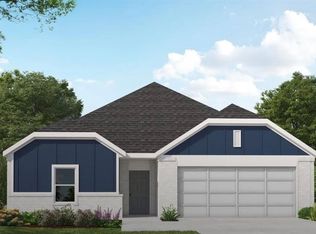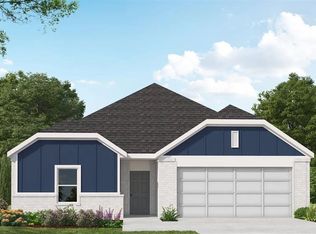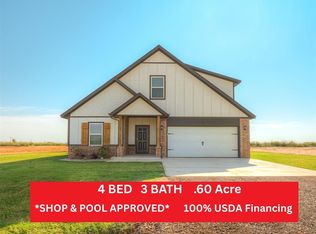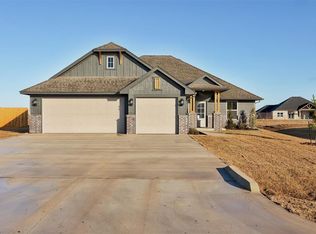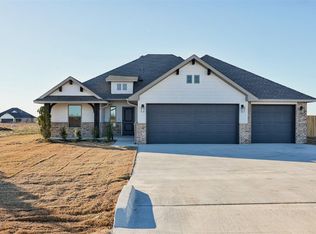3501 Manning Farms Blvd, El Reno, OK 73036
What's special
- 61 days |
- 107 |
- 2 |
Zillow last checked: 8 hours ago
Listing updated: January 23, 2026 at 06:59am
Tina Pastran 405-623-6971,
Copper Creek Real Estate
Travel times
Schedule tour
Select your preferred tour type — either in-person or real-time video tour — then discuss available options with the builder representative you're connected with.
Facts & features
Interior
Bedrooms & bathrooms
- Bedrooms: 4
- Bathrooms: 3
- Full bathrooms: 3
Heating
- Central
Cooling
- Has cooling: Yes
Features
- Has fireplace: No
- Fireplace features: None
Interior area
- Total structure area: 2,072
- Total interior livable area: 2,072 sqft
Property
Parking
- Total spaces: 2
- Parking features: Garage
- Garage spaces: 2
Features
- Levels: Two
- Stories: 2
- Patio & porch: Patio, Porch
Lot
- Size: 0.77 Acres
- Features: Interior Lot
Details
- Parcel number: 3501NONEManningFarms73036
- Special conditions: None
Construction
Type & style
- Home type: SingleFamily
- Architectural style: Traditional
- Property subtype: Single Family Residence
Materials
- Brick & Frame
- Foundation: Slab
- Roof: Composition
Condition
- New construction: Yes
- Year built: 2025
Details
- Builder name: Craft Homes
Community & HOA
Community
- Subdivision: Manning Farms
Location
- Region: El Reno
Financial & listing details
- Price per square foot: $151/sqft
- Date on market: 12/19/2025
About the community
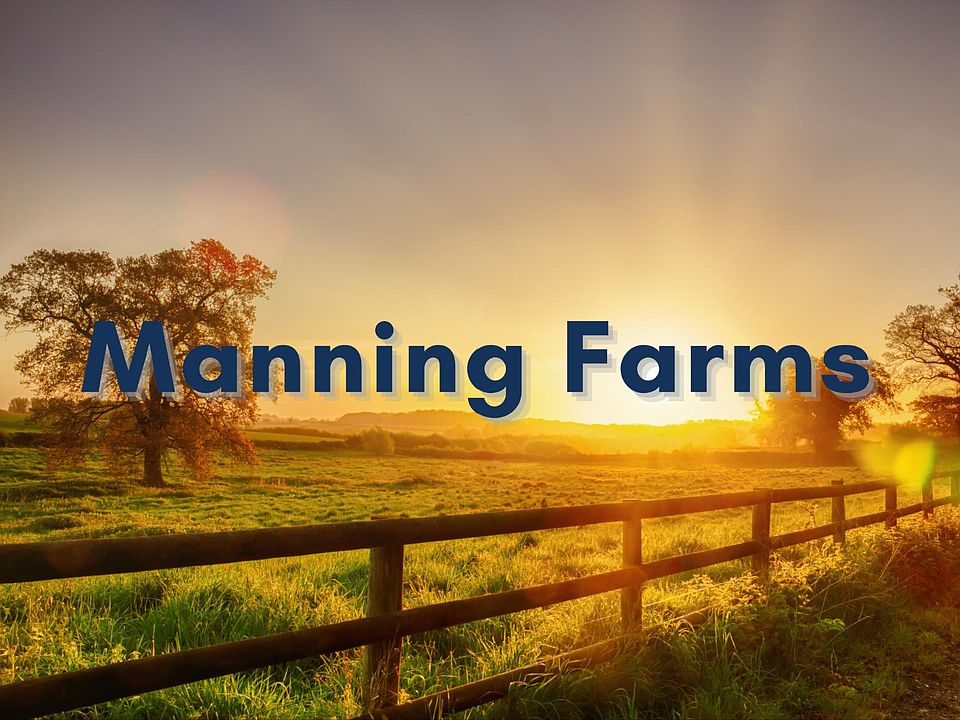
Source: Craft Homes
5 homes in this community
Available homes
| Listing | Price | Bed / bath | Status |
|---|---|---|---|
Current home: 3501 Manning Farms Blvd | $313,111 | 4 bed / 3 bath | Pending |
| 3440 Manning Farms Blvd | $265,825 | 3 bed / 2 bath | Available |
| 3490 Manning Farms Blvd | $299,105 | 4 bed / 2 bath | Available |
| 3530 Manning Farms Blvd | $317,105 | 4 bed / 3 bath | Available |
| 8218 Bluestem Trl | $327,111 | 4 bed / 3 bath | Pending |
Source: Craft Homes
Contact builder
By pressing Contact builder, you agree that Zillow Group and other real estate professionals may call/text you about your inquiry, which may involve use of automated means and prerecorded/artificial voices and applies even if you are registered on a national or state Do Not Call list. You don't need to consent as a condition of buying any property, goods, or services. Message/data rates may apply. You also agree to our Terms of Use.
Learn how to advertise your homesEstimated market value
$313,100
$297,000 - $329,000
$2,007/mo
Price history
| Date | Event | Price |
|---|---|---|
| 1/23/2026 | Pending sale | $313,111$151/sqft |
Source: | ||
| 12/19/2025 | Price change | $313,111-0.3%$151/sqft |
Source: | ||
| 10/8/2025 | Price change | $314,105-0.9%$152/sqft |
Source: Craft Homes Report a problem | ||
| 8/15/2025 | Price change | $316,815-0.8%$153/sqft |
Source: | ||
| 8/6/2025 | Price change | $319,500-2.6%$154/sqft |
Source: | ||
Public tax history
Monthly payment
Neighborhood: 73036
Nearby schools
GreatSchools rating
- 5/10Riverside Public SchoolGrades: PK-8Distance: 2.8 mi
Schools provided by the builder
- Middle: Riverside Public School
- High: El Reno High School
- District: El Reno School District
Source: Craft Homes. This data may not be complete. We recommend contacting the local school district to confirm school assignments for this home.
