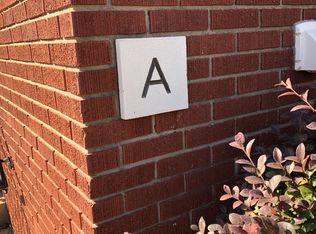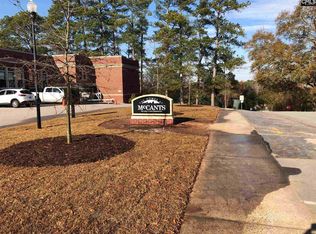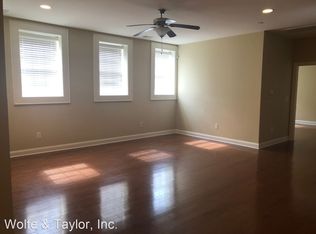Sold for $359,000 on 05/14/25
$359,000
3501 Lyles St APT J, Columbia, SC 29201
2beds
2,371sqft
Townhouse
Built in 2008
4,356 Square Feet Lot
$361,300 Zestimate®
$151/sqft
$2,364 Estimated rent
Home value
$361,300
$336,000 - $390,000
$2,364/mo
Zestimate® history
Loading...
Owner options
Explore your selling options
What's special
Looking for upscale, low maintenance living with a bit of an edge? This unique townhome is located in the historic McCants Elementary building in the heart of Earlewood. Conveniently located to the quickly growing North Main entertainment district, this 2BR/2.5BA townhouse has plenty of updates while still keeping the original charm that makes this home so special! Upon entering the home, you will notice gleaming hardwoods, high ceilings and large windows allowing in tons of natural light. Open floor plan with kitchen, dining and living room all open to each other. Spacious living room features a fireplace and recessed lighting. Updated kitchen with tile backsplash, concrete countertops, stainless appliances, gas range and a pantry. Powder room on the main level. Master suite downstairs with three closets (one large walk-in closet) and a private bathroom with double vanity and separate shower. Additional bedroom downstairs with exposed brick and private bathroom. Outside is a perfect space for entertaining with a large deck above the patio overlooking backyard area. You must see this lovely home that is the perfect blend of character and convenience!
Facts & features
Interior
Bedrooms & bathrooms
- Bedrooms: 2
- Bathrooms: 3
- Full bathrooms: 2
- 1/2 bathrooms: 1
- Main level bathrooms: 1
Heating
- Forced air, Electric
Cooling
- Central
Appliances
- Included: Dishwasher, Garbage disposal, Microwave, Range / Oven
- Laundry: Laundry Closet, Electric
Features
- Wired for Sound, Ceiling Fan
- Flooring: Tile, Hardwood
- Basement: Yes
- Has fireplace: Yes
- Furnished: Yes
Interior area
- Total interior livable area: 2,371 sqft
Property
Parking
- Total spaces: 2
Features
- Patio & porch: Deck, Patio
- Exterior features: Brick
- Fencing: Rear Only Aluminum
Lot
- Size: 4,356 sqft
Details
- Parcel number: 091071651
Construction
Type & style
- Home type: Townhouse
- Architectural style: Other
Materials
- Foundation: Concrete Block
- Roof: Composition
Condition
- Year built: 2008
Utilities & green energy
- Sewer: Public Sewer
- Water: Public
- Utilities for property: Cable Available, Electricity Connected
Community & neighborhood
Security
- Security features: Security System Owned, Panic Room
Location
- Region: Columbia
HOA & financial
HOA
- Has HOA: Yes
- HOA fee: $210 monthly
- Services included: Trash, Pest Control, Exterior Maintenance, Common Area Maintenance, Front Yard Maintenance, Sprinkler, Street Light Maintenance, Green Areas
Other
Other facts
- Sewer: Public Sewer
- WaterSource: Public
- Flooring: Tile, Hardwood
- RoadSurfaceType: Paved
- Appliances: Dishwasher, Disposal, Gas Range, Tankless Water Heater, Microwave Countertop, Stove Exhaust Vented Exte
- FireplaceYN: true
- Furnished: Furnished
- HeatingYN: true
- Utilities: Cable Available, Electricity Connected
- PatioAndPorchFeatures: Deck, Patio
- CoolingYN: true
- FoundationDetails: Slab
- FireplacesTotal: 1
- AssociationFeeIncludes: Trash, Pest Control, Exterior Maintenance, Common Area Maintenance, Front Yard Maintenance, Sprinkler, Street Light Maintenance, Green Areas
- CurrentFinancing: Conventional, Cash, FHA-VA
- MainLevelBathrooms: 1
- ParkingFeatures: No Garage
- Cooling: Central Air
- ArchitecturalStyle: Other
- Heating: Central
- RoomLivingRoomFeatures: Fireplace, Floors-Hardwood, Ceilings-High (over 9 Ft), Ceiling Fan, Recessed Lights
- RoomMasterBedroomFeatures: Ceiling Fan(s), Walk-In Closet(s), Recessed Lighting, High Ceilings, Double Vanity, Bath-Private, Separate Shower, Closet-Private, Spa/Multiple Head Shower
- RoomKitchenFeatures: Pantry, Floors-Hardwood, Cabinets-Other, Backsplash-Tiled, Counter Tops - Concrete
- RoomBedroom2Features: Ceiling Fan(s), Walk-In Closet(s), High Ceilings, Recessed Lighting, Bath-Private, Tub-Shower, Closet-Private, Tub-Garden
- LaundryFeatures: Laundry Closet, Electric
- RoomDiningRoomLevel: Main
- RoomKitchenLevel: Main
- RoomLivingRoomLevel: Main
- SecurityFeatures: Security System Owned, Panic Room
- RoomBedroom2Level: Lower
- RoomMasterBedroomLevel: Lower
- InteriorFeatures: Wired for Sound, Ceiling Fan
- RoomDiningRoomFeatures: High Ceilings, Area, Floors-Hardwood
- Basement: Yes
- ConstructionMaterials: Brick-All Sides-AbvFound
- Fencing: Rear Only Aluminum
- MlsStatus: Active
- AssociationPhone: 803-622-2114
- Road surface type: Paved
Price history
| Date | Event | Price |
|---|---|---|
| 5/14/2025 | Sold | $359,000$151/sqft |
Source: Public Record | ||
| 4/27/2025 | Pending sale | $359,000$151/sqft |
Source: | ||
| 4/12/2025 | Contingent | $359,000$151/sqft |
Source: | ||
| 4/9/2025 | Listed for sale | $359,000+49.6%$151/sqft |
Source: | ||
| 10/22/2020 | Sold | $240,000-3.6%$101/sqft |
Source: Public Record | ||
Public tax history
| Year | Property taxes | Tax assessment |
|---|---|---|
| 2022 | $2,362 -0.8% | $4,900 -66% |
| 2021 | $2,381 +270% | $14,400 +348.6% |
| 2020 | $644 -0.7% | $3,210 |
Find assessor info on the county website
Neighborhood: Earlewood
Nearby schools
GreatSchools rating
- 8/10Logan Elementary SchoolGrades: PK-5Distance: 1.2 mi
- 4/10St. Andrews Middle SchoolGrades: 6-8Distance: 1.9 mi
- 2/10Columbia High SchoolGrades: 9-12Distance: 2.6 mi
Schools provided by the listing agent
- Elementary: Logan
- Middle: St Andrews
- High: Columbia
- District: Richland One
Source: The MLS. This data may not be complete. We recommend contacting the local school district to confirm school assignments for this home.
Get a cash offer in 3 minutes
Find out how much your home could sell for in as little as 3 minutes with a no-obligation cash offer.
Estimated market value
$361,300
Get a cash offer in 3 minutes
Find out how much your home could sell for in as little as 3 minutes with a no-obligation cash offer.
Estimated market value
$361,300


