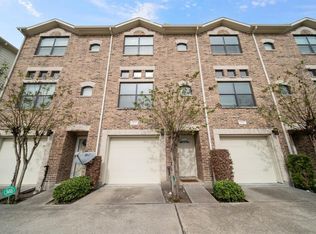This stunning contemporary townhome is ideally situated just minutes from the world-renowned Houston Medical Center and NRG Stadium. The home features soaring ceilings and abundant natural light throughout. The gourmet kitchen boasts granite tile countertops, a spacious island ideal for meal prep, and modern finishes. The primary suite offers high ceilings and a generous walk-in closet, creating a perfect private retreat. Additional highlights include an attached garage for convenient and secure access, a controlled access gate, and guest parking within the community for added peace of mind. Perfect for medical professionals, students, or anyone seeking comfort and convenience in a prime location. Don't miss out schedule your tour today before it's gone
Copyright notice - Data provided by HAR.com 2022 - All information provided should be independently verified.
Townhouse for rent
$1,900/mo
3501 Link Valley Dr APT 902, Houston, TX 77025
2beds
1,578sqft
Price may not include required fees and charges.
Townhouse
Available now
-- Pets
Electric
Electric dryer hookup laundry
2 Attached garage spaces parking
Natural gas
What's special
Modern finishesAbundant natural lightGranite tile countertopsGenerous walk-in closetSpacious islandSoaring ceilingsGourmet kitchen
- 57 days
- on Zillow |
- -- |
- -- |
Travel times
Prepare for your first home with confidence
Consider a first-time homebuyer savings account designed to grow your down payment with up to a 6% match & 4.15% APY.
Facts & features
Interior
Bedrooms & bathrooms
- Bedrooms: 2
- Bathrooms: 2
- Full bathrooms: 2
Heating
- Natural Gas
Cooling
- Electric
Appliances
- Included: Dishwasher, Disposal, Dryer, Microwave, Oven, Stove, Washer
- Laundry: Electric Dryer Hookup, Gas Dryer Hookup, In Unit, Washer Hookup
Features
- 2 Staircases, All Bedrooms Up, High Ceilings, Primary Bed - 3rd Floor, Walk In Closet
- Flooring: Laminate, Tile, Wood
Interior area
- Total interior livable area: 1,578 sqft
Property
Parking
- Total spaces: 2
- Parking features: Assigned, Attached, Covered
- Has attached garage: Yes
- Details: Contact manager
Features
- Stories: 3
- Exterior features: 2 Staircases, All Bedrooms Up, Architecture Style: Contemporary/Modern, Assigned, Attached, Electric Dryer Hookup, Electric Gate, Flooring: Laminate, Flooring: Wood, Garage Door Opener, Gas Dryer Hookup, Heating: Gas, High Ceilings, Lot Features: Subdivided, Primary Bed - 3rd Floor, Subdivided, Walk In Closet, Washer Hookup
Details
- Parcel number: 1253670090002
Construction
Type & style
- Home type: Townhouse
- Property subtype: Townhouse
Condition
- Year built: 2004
Community & HOA
Location
- Region: Houston
Financial & listing details
- Lease term: Long Term,12 Months
Price history
| Date | Event | Price |
|---|---|---|
| 4/16/2025 | Listed for rent | $1,900+11.8%$1/sqft |
Source: | ||
| 6/28/2021 | Listing removed | -- |
Source: Zillow Rental Manager | ||
| 6/14/2021 | Listed for rent | $1,700+3%$1/sqft |
Source: Zillow Rental Manager | ||
| 6/5/2021 | Listing removed | -- |
Source: Zillow Rental Manager | ||
| 6/1/2021 | Listed for rent | $1,650$1/sqft |
Source: Zillow Rental Manager | ||
Neighborhood: Willow Meadows - Willowbend Area
There are 4 available units in this apartment building
![[object Object]](https://photos.zillowstatic.com/fp/be62bae5f1a8d189c513d1a9ec890abe-p_i.jpg)
