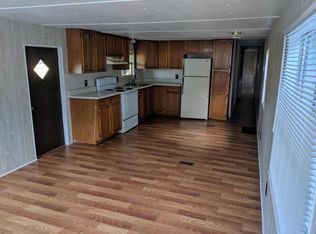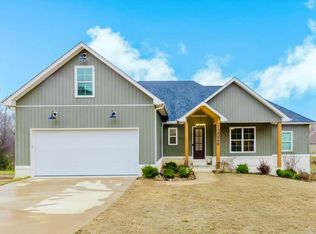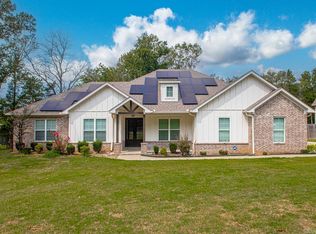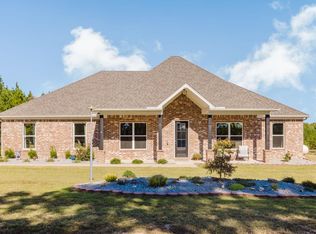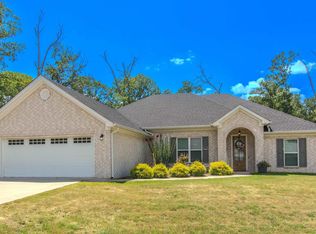Country Living At Its Finest With Ample Space .... Amenities Include: Approximately 2440 Square Feet, 4 Bedrooms, 2 1/2 Bathrooms, 4th bedroom/Bonus Room, Great Room with Wood Burning Fireplace, Built-ins, Large Kitchen with plenty of Cabinets and Island, Built in Pantry, Office Room, Laundry, Granite Counter Tops, Tile in Wet Areas, Patio overlooking back property, 2 Car Side Load Garage, 20 x 30 Shop with overhang, Level 4.22 acres cleared and partially fenced, Bryant Schools.... And Much More... A Must See....
Active
$535,000
3501 Lake Norrell Rd, Alexander, AR 72002
4beds
2,440sqft
Est.:
Single Family Residence
Built in 2014
4.22 Acres Lot
$-- Zestimate®
$219/sqft
$-- HOA
What's special
- 293 days |
- 576 |
- 30 |
Zillow last checked: 8 hours ago
Listing updated: December 31, 2025 at 06:24am
Listed by:
Layne Penfield 501-993-3583,
Baxley-Penfield-Moudy Realtors 501-315-5000
Source: CARMLS,MLS#: 25012951
Tour with a local agent
Facts & features
Interior
Bedrooms & bathrooms
- Bedrooms: 4
- Bathrooms: 3
- Full bathrooms: 2
- 1/2 bathrooms: 1
Rooms
- Room types: Great Room, Office/Study, Bonus Room
Dining room
- Features: Kitchen/Dining Combo, Living/Dining Combo
Heating
- Heat Pump, Ductless
Appliances
- Included: Free-Standing Range, Microwave, Electric Range, Dishwasher, Disposal, Plumbed For Ice Maker, Electric Water Heater
- Laundry: Washer Hookup, Electric Dryer Hookup, Laundry Room
Features
- Walk-In Closet(s), Built-in Features, Ceiling Fan(s), Walk-in Shower, Granite Counters, Pantry, Sheet Rock, Sheet Rock Ceiling, Primary Bedroom/Main Lv, Primary Bedroom Apart, 3 Bedrooms Same Level
- Flooring: Carpet, Tile
- Doors: Insulated Doors
- Windows: Insulated Windows
- Has fireplace: Yes
- Fireplace features: Factory Built
Interior area
- Total structure area: 2,440
- Total interior livable area: 2,440 sqft
Property
Parking
- Total spaces: 2
- Parking features: Garage, Two Car, Garage Door Opener, Garage Faces Side
- Has garage: Yes
Features
- Levels: One and One Half
- Stories: 1.5
- Patio & porch: Patio, Porch
- Exterior features: Storage, Rain Gutters, Shop, Other
- Fencing: Partial,Wood
Lot
- Size: 4.22 Acres
- Dimensions: 215 x 775 appro x imately
- Features: Sloped, Level, Rural Property, Cleared, Not in Subdivision
Details
- Parcel number: 00107020000
- Zoning: resd
Construction
Type & style
- Home type: SingleFamily
- Architectural style: Craftsman
- Property subtype: Single Family Residence
Materials
- Brick, Metal/Vinyl Siding, Other, Stone
- Foundation: Slab
- Roof: Composition,Shingle
Condition
- New construction: No
- Year built: 2014
Utilities & green energy
- Electric: Electric-Co-op
- Sewer: Septic Tank
- Water: Public
- Utilities for property: Telephone-Private
Green energy
- Energy efficient items: Doors, Ridge Vents/Caps
Community & HOA
Community
- Subdivision: Metes & Bounds
HOA
- Has HOA: No
- Services included: Pest Control, Special Assessments
Location
- Region: Alexander
Financial & listing details
- Price per square foot: $219/sqft
- Tax assessed value: $360,155
- Annual tax amount: $2,682
- Date on market: 4/3/2025
- Listing terms: VA Loan,FHA,Conventional,Cash
- Road surface type: Paved
Estimated market value
Not available
Estimated sales range
Not available
Not available
Price history
Price history
| Date | Event | Price |
|---|---|---|
| 4/3/2025 | Listed for sale | $535,000$219/sqft |
Source: | ||
| 3/1/2025 | Listing removed | $535,000$219/sqft |
Source: | ||
| 8/28/2024 | Listed for sale | $535,000$219/sqft |
Source: | ||
Public tax history
Public tax history
| Year | Property taxes | Tax assessment |
|---|---|---|
| 2024 | $3,188 +18.9% | $72,031 +19.1% |
| 2023 | $2,682 +3.4% | $60,470 +4.8% |
| 2022 | $2,593 +5.2% | $57,720 +5.3% |
Find assessor info on the county website
BuyAbility℠ payment
Est. payment
$2,543/mo
Principal & interest
$2075
Property taxes
$281
Home insurance
$187
Climate risks
Neighborhood: 72002
Nearby schools
GreatSchools rating
- 8/10Salem Elementary SchoolGrades: K-5Distance: 6.2 mi
- 8/10Bethel Middle SchoolGrades: 6-7Distance: 4.9 mi
- 5/10Bryant High SchoolGrades: 10-12Distance: 9.6 mi
Schools provided by the listing agent
- Elementary: Bryant
- Middle: Bryant
- High: Bryant
Source: CARMLS. This data may not be complete. We recommend contacting the local school district to confirm school assignments for this home.
