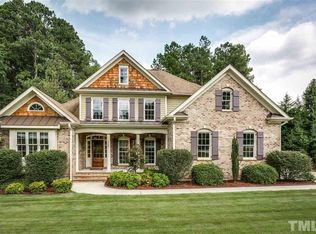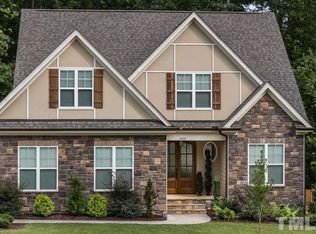Executive Luxury Home nestled in the heart of Raleigh! This 4-bedroom home has soaring ceilings, gorgeous hardwood floors, and exquisite details throughout. You have the benefit of having an open-floor plan with the living, dining and kitchen open to all guests. Enjoy the tucked-away family room with windows all around and skylights for a burst of natural light. The fourth bedroom can be used as an office, theater or bonus room. Close to major arteries, you can be anywhere in the Triangle in no time!
This property is off market, which means it's not currently listed for sale or rent on Zillow. This may be different from what's available on other websites or public sources.

