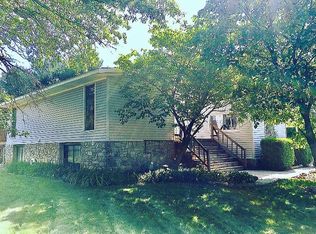Wonderful, all-brick 3BR/2.5BA ranch home with fabulous Lake Manitou access! Quality constructed with 6-panel oak doors and trim, vaulted great room with gas log fireplace and 4-seasons room with French doors. Partial, unfinished basement provides 1300SF of limitless potential. Large master BR has bay window and private full bath. Formal living room has built-ins and opens into formal dining room with backyard views. Gregory Farm Village provides deeded association lake access with a park-like feel! Such a great way to enjoy the best of neighborhood and lake living.
This property is off market, which means it's not currently listed for sale or rent on Zillow. This may be different from what's available on other websites or public sources.
