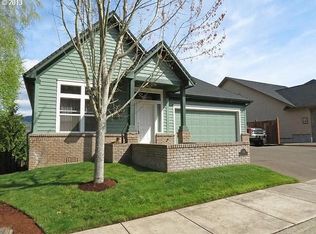Sold
$475,000
3501 Falcon Dr, Springfield, OR 97477
3beds
1,716sqft
Residential, Single Family Residence
Built in 2002
8,276.4 Square Feet Lot
$500,000 Zestimate®
$277/sqft
$2,499 Estimated rent
Home value
$500,000
$475,000 - $525,000
$2,499/mo
Zestimate® history
Loading...
Owner options
Explore your selling options
What's special
Natural light fills this home with its high ceilings and abundance of windows. Entertain with ease in this one level, open floor plan. The Living Rm ,Dining Rm and Kitchen extend to the outside patio through the French doors for all your family and friends to gather comfortably. Relax in your Primary Suite with the double sided fireplace. With the 2nd French door access to the back patio & the walk in closet, this Home has all the comforts and More! Don't miss your opportunity to see this home.
Zillow last checked: 8 hours ago
Listing updated: January 27, 2024 at 02:39am
Listed by:
Kathi Jaffe 541-345-8100,
RE/MAX Integrity
Bought with:
Jamie Paddock, 200703411
Elite Realty Professionals
Source: RMLS (OR),MLS#: 23023599
Facts & features
Interior
Bedrooms & bathrooms
- Bedrooms: 3
- Bathrooms: 2
- Full bathrooms: 2
- Main level bathrooms: 2
Primary bedroom
- Features: Fireplace, French Doors, Patio, Double Sinks, Jetted Tub, Suite, Walkin Closet, Walkin Shower
- Level: Main
- Area: 210
- Dimensions: 15 x 14
Bedroom 2
- Features: Double Closet
- Level: Main
- Area: 132
- Dimensions: 12 x 11
Bedroom 3
- Features: Double Closet
- Level: Main
- Area: 110
- Dimensions: 11 x 10
Dining room
- Features: Bay Window
- Level: Main
- Area: 96
- Dimensions: 12 x 8
Kitchen
- Features: Dishwasher, Eat Bar, Microwave, Pantry, Free Standing Range, Free Standing Refrigerator, Granite, Peninsula
- Level: Main
- Area: 192
- Width: 12
Living room
- Features: Fireplace, French Doors, Patio, High Ceilings
- Level: Main
- Area: 285
- Dimensions: 19 x 15
Heating
- Forced Air 90, Fireplace(s)
Cooling
- Central Air
Appliances
- Included: Dishwasher, Disposal, Free-Standing Gas Range, Free-Standing Range, Free-Standing Refrigerator, Gas Appliances, Microwave, Gas Water Heater
- Laundry: Laundry Room
Features
- High Ceilings, Double Closet, Eat Bar, Pantry, Granite, Peninsula, Double Vanity, Suite, Walk-In Closet(s), Walkin Shower
- Doors: French Doors
- Windows: Vinyl Frames, Bay Window(s)
- Basement: None
- Number of fireplaces: 2
- Fireplace features: Gas
Interior area
- Total structure area: 1,716
- Total interior livable area: 1,716 sqft
Property
Parking
- Total spaces: 2
- Parking features: Driveway, RV Access/Parking, RV Boat Storage, Garage Door Opener, Attached
- Attached garage spaces: 2
- Has uncovered spaces: Yes
Accessibility
- Accessibility features: Garage On Main, One Level, Accessibility
Features
- Levels: One
- Stories: 1
- Patio & porch: Patio
- Exterior features: Garden, Yard
- Has spa: Yes
- Spa features: Bath
- Fencing: Fenced
- Has view: Yes
- View description: Seasonal
Lot
- Size: 8,276 sqft
- Features: Level, Sloped, Sprinkler, SqFt 7000 to 9999
Details
- Additional structures: RVParking, RVBoatStorage
- Parcel number: 1652047
Construction
Type & style
- Home type: SingleFamily
- Property subtype: Residential, Single Family Residence
Materials
- Other
- Roof: Composition
Condition
- Resale
- New construction: No
- Year built: 2002
Utilities & green energy
- Gas: Gas
- Sewer: Public Sewer
- Water: Public
Community & neighborhood
Location
- Region: Springfield
HOA & financial
HOA
- Has HOA: Yes
- HOA fee: $60 annually
Other
Other facts
- Listing terms: Cash,Conventional,FHA,VA Loan
- Road surface type: Paved
Price history
| Date | Event | Price |
|---|---|---|
| 1/26/2024 | Sold | $475,000-2.9%$277/sqft |
Source: | ||
| 1/1/2024 | Pending sale | $489,000$285/sqft |
Source: | ||
| 12/26/2023 | Listed for sale | $489,000+100.7%$285/sqft |
Source: | ||
| 9/4/2013 | Sold | $243,658-4.4%$142/sqft |
Source: | ||
| 8/5/2013 | Pending sale | $255,000$149/sqft |
Source: Windermere Real Estate/Lane County #13254224 Report a problem | ||
Public tax history
| Year | Property taxes | Tax assessment |
|---|---|---|
| 2025 | $5,920 +1.6% | $322,848 +3% |
| 2024 | $5,824 +4.4% | $313,445 +3% |
| 2023 | $5,577 +3.4% | $304,316 +3% |
Find assessor info on the county website
Neighborhood: 97477
Nearby schools
GreatSchools rating
- 3/10Yolanda Elementary SchoolGrades: K-5Distance: 0.8 mi
- 5/10Briggs Middle SchoolGrades: 6-8Distance: 0.8 mi
- 5/10Thurston High SchoolGrades: 9-12Distance: 3 mi
Schools provided by the listing agent
- Elementary: Yolanda
- Middle: Briggs
- High: Thurston
Source: RMLS (OR). This data may not be complete. We recommend contacting the local school district to confirm school assignments for this home.

Get pre-qualified for a loan
At Zillow Home Loans, we can pre-qualify you in as little as 5 minutes with no impact to your credit score.An equal housing lender. NMLS #10287.
Sell for more on Zillow
Get a free Zillow Showcase℠ listing and you could sell for .
$500,000
2% more+ $10,000
With Zillow Showcase(estimated)
$510,000