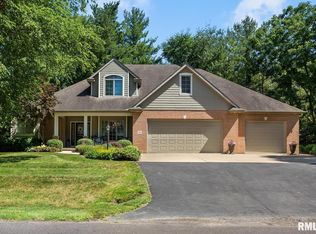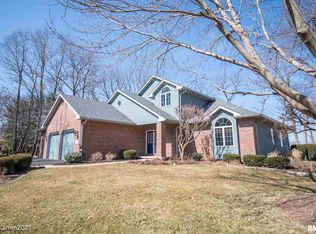Beautifully maintained & updated home welcomes you w/a fabulously wooded & landscaped .8 acre setting in beloved Timberwalk neighborhood! This Plum Creek built 1.5 story offers an opne/welcoming entry & gorgeous hdwd floors - Main floor owners suite - Main floor office - Open DR - Remodeled kitchen in 2017 w/new Amish cabinetry (soft close & rollouts), granite tops, all appliances, under cabinet lighting, tiled backsplash & buffet w/glass fronts - Vaulted ceilings, hdwd floors & frplc in the GR - Inviting 3 season sunroom w/screens & vinyl windows opens to flagstone walks & paver patios surrounded by stunning perennials - 3 upper level BRs, bath & spacious bonus room w/skylights - Fin bsmt FR w/frplc, game area, lg workshop w/sep elect panel & great storage - 3 car garage - Amenities: Irrigation/Granite tops in Kit & 3 baths/Lots of fresh paint inside & out/Newer Driveway/RO system/AirBear Air filter/much more! NOTE:Taxes based on updated O.O. assmt multiplied by most current tax rate
This property is off market, which means it's not currently listed for sale or rent on Zillow. This may be different from what's available on other websites or public sources.

