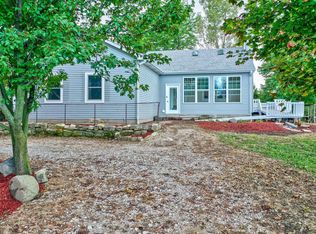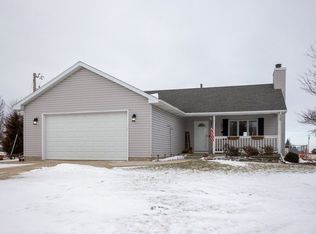Closed
$365,000
3501 E 27th Rd, Marseilles, IL 61341
4beds
1,650sqft
Single Family Residence
Built in 2000
2.26 Acres Lot
$371,700 Zestimate®
$221/sqft
$2,420 Estimated rent
Home value
$371,700
$294,000 - $468,000
$2,420/mo
Zestimate® history
Loading...
Owner options
Explore your selling options
What's special
WELCOME HOME! Discover this remarkable property nestled on over 2.25+/- acres at the end of a quiet road, offering unparalleled privacy with very few neighbors nearby. Completely fenced, this expansive land can be the new home of farm animals, including horses, and provides the opportunity to add a barn for additional convenience. Step inside to be greeted by vaulted ceilings and an abundance of natural light streaming through large windows, creating a warm and inviting atmosphere. The home features 4 bedrooms, including 3 on the main level and 1 in the fully finished basement. The principal suite boasts a double-sink vanity, a relaxing Jacuzzi tub, and a separate shower. In total, the home offers 3 full bathrooms, with the hallway bathroom newly remodeled in 2024. The finished basement is an entertainer's dream, complete with a wet bar, a cozy fireplace, a full bath, and ample space for gatherings. Outdoors, the backyard is your personal oasis, featuring a beautiful patio with stunning views of the surrounding countryside. Additional highlights include a 2-car garage and a charming sunroom for enjoying the scenery year-round. This property is a rare find, offering endless possibilities and a serene lifestyle. Schedule your showing today!
Zillow last checked: 8 hours ago
Listing updated: November 04, 2025 at 07:24pm
Listing courtesy of:
Monica Navarro 630-506-1005,
John Greene Realtor
Bought with:
Blair Soto
eXp Realty
Source: MRED as distributed by MLS GRID,MLS#: 12332971
Facts & features
Interior
Bedrooms & bathrooms
- Bedrooms: 4
- Bathrooms: 3
- Full bathrooms: 3
Primary bedroom
- Features: Flooring (Vinyl), Bathroom (Full)
- Level: Main
- Area: 168 Square Feet
- Dimensions: 14X12
Bedroom 2
- Features: Flooring (Vinyl)
- Level: Main
- Area: 120 Square Feet
- Dimensions: 12X10
Bedroom 3
- Features: Flooring (Vinyl)
- Level: Main
- Area: 100 Square Feet
- Dimensions: 10X10
Bedroom 4
- Features: Flooring (Vinyl)
- Level: Basement
- Area: 216 Square Feet
- Dimensions: 18X12
Dining room
- Features: Flooring (Vinyl)
- Level: Main
- Area: 120 Square Feet
- Dimensions: 12X10
Exercise room
- Features: Flooring (Vinyl)
- Level: Basement
- Area: 182 Square Feet
- Dimensions: 13X14
Family room
- Features: Flooring (Vinyl)
- Level: Basement
- Area: 525 Square Feet
- Dimensions: 25X21
Foyer
- Features: Flooring (Vinyl)
- Level: Main
- Area: 30 Square Feet
- Dimensions: 06X05
Kitchen
- Features: Kitchen (Galley), Flooring (Vinyl)
- Level: Main
- Area: 100 Square Feet
- Dimensions: 10X10
Laundry
- Features: Flooring (Vinyl)
- Level: Main
- Area: 36 Square Feet
- Dimensions: 06X06
Living room
- Features: Flooring (Vinyl)
- Level: Main
- Area: 264 Square Feet
- Dimensions: 22X12
Office
- Features: Flooring (Vinyl)
- Level: Basement
- Area: 64 Square Feet
- Dimensions: 8X8
Sun room
- Features: Flooring (Vinyl)
- Level: Main
- Area: 100 Square Feet
- Dimensions: 10X10
Heating
- Natural Gas, Forced Air
Cooling
- Central Air
Appliances
- Included: Range, Microwave, Dishwasher, Refrigerator
- Laundry: Main Level
Features
- Cathedral Ceiling(s), Wet Bar, 1st Floor Bedroom, 1st Floor Full Bath
- Flooring: Hardwood
- Basement: Finished,Full
- Number of fireplaces: 1
- Fireplace features: Gas Starter, Basement
Interior area
- Total structure area: 3,050
- Total interior livable area: 1,650 sqft
- Finished area below ground: 1,100
Property
Parking
- Total spaces: 2
- Parking features: Gravel, Garage Door Opener, Garage Owned, Attached, Garage
- Attached garage spaces: 2
- Has uncovered spaces: Yes
Accessibility
- Accessibility features: No Disability Access
Features
- Stories: 1
- Patio & porch: Patio
Lot
- Size: 2.26 Acres
- Dimensions: 170X580
Details
- Parcel number: 1604425000
- Special conditions: Short Sale
- Other equipment: Water-Softener Owned, Ceiling Fan(s), Sump Pump
Construction
Type & style
- Home type: SingleFamily
- Architectural style: Ranch
- Property subtype: Single Family Residence
Materials
- Brick
- Foundation: Concrete Perimeter
- Roof: Asphalt
Condition
- New construction: No
- Year built: 2000
Utilities & green energy
- Electric: Circuit Breakers
- Sewer: Septic Tank
- Water: Well
Community & neighborhood
Location
- Region: Marseilles
HOA & financial
HOA
- Services included: None
Other
Other facts
- Listing terms: Conventional
- Ownership: Fee Simple
Price history
| Date | Event | Price |
|---|---|---|
| 10/31/2025 | Sold | $365,000-13.1%$221/sqft |
Source: | ||
| 7/25/2025 | Contingent | $420,000$255/sqft |
Source: | ||
| 7/16/2025 | Listed for sale | $420,000$255/sqft |
Source: | ||
| 5/1/2025 | Contingent | $420,000$255/sqft |
Source: | ||
| 4/8/2025 | Listed for sale | $420,000-5.6%$255/sqft |
Source: | ||
Public tax history
| Year | Property taxes | Tax assessment |
|---|---|---|
| 2024 | $6,434 +2.4% | $109,822 +7.4% |
| 2023 | $6,285 +17.6% | $102,227 +21.8% |
| 2022 | $5,343 +2.4% | $83,947 +4% |
Find assessor info on the county website
Neighborhood: 61341
Nearby schools
GreatSchools rating
- 2/10Serena High SchoolGrades: 9-12Distance: 5.1 mi
Schools provided by the listing agent
- Elementary: Serena Elementary School
- Middle: Serena Elementary School
- High: Serena High School
- District: 2
Source: MRED as distributed by MLS GRID. This data may not be complete. We recommend contacting the local school district to confirm school assignments for this home.

Get pre-qualified for a loan
At Zillow Home Loans, we can pre-qualify you in as little as 5 minutes with no impact to your credit score.An equal housing lender. NMLS #10287.

