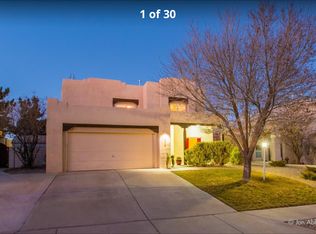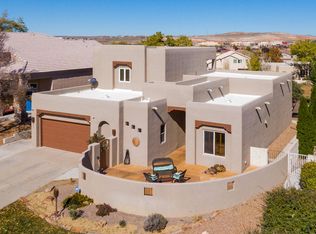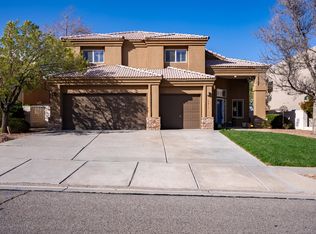ALL INSPECTION REPORTS AVAIL AND REPAIRS MADE (ILR, full home+reinspection, pest, radon, sewer line)! One of the best in High Resort - Sweeping sandia vistas and a backyard right on the greenbelt! Downstairs two tremendous living areas plus dining room and kitchen, all with views, nook, island and spacious pantry! Downstairs bedroom and full bath! Upstairs 3 bedrooms PLUS a sizeable loft office/play area -spacious master suite with cavernous walk-in closet and a balcony/deck where you can drink in the views! The master bath has all the trimmings including private water closet, dual vanity, oversized shower with glass block and bench and separate garden tub for those long soaks! Backyard covered patio for indoor/outdoor living and nicely landscaped backyard. Home is Here!
This property is off market, which means it's not currently listed for sale or rent on Zillow. This may be different from what's available on other websites or public sources.


