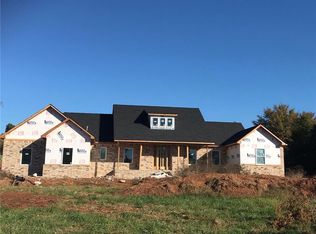Completely remodeled and sitting in the award winning Greenwood School District is this move in ready home straight out of Better Homes and Gardens! Did I mention you also get 4.9 acres + - too! This home features 2 master suites and en-suites with one upstairs and one downstairs. Enjoy the basement area that could be finished out for extra family room, man cave or craft room. Outdoors you can enjoy sitting on your back porch area relaxing and watching for deer or enjoy working in your detached workshop!
This property is off market, which means it's not currently listed for sale or rent on Zillow. This may be different from what's available on other websites or public sources.

